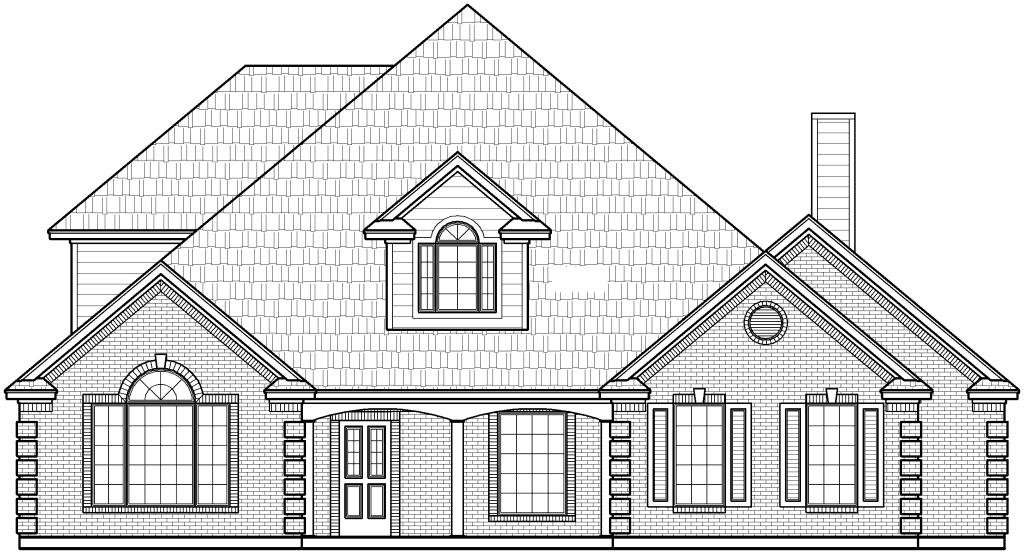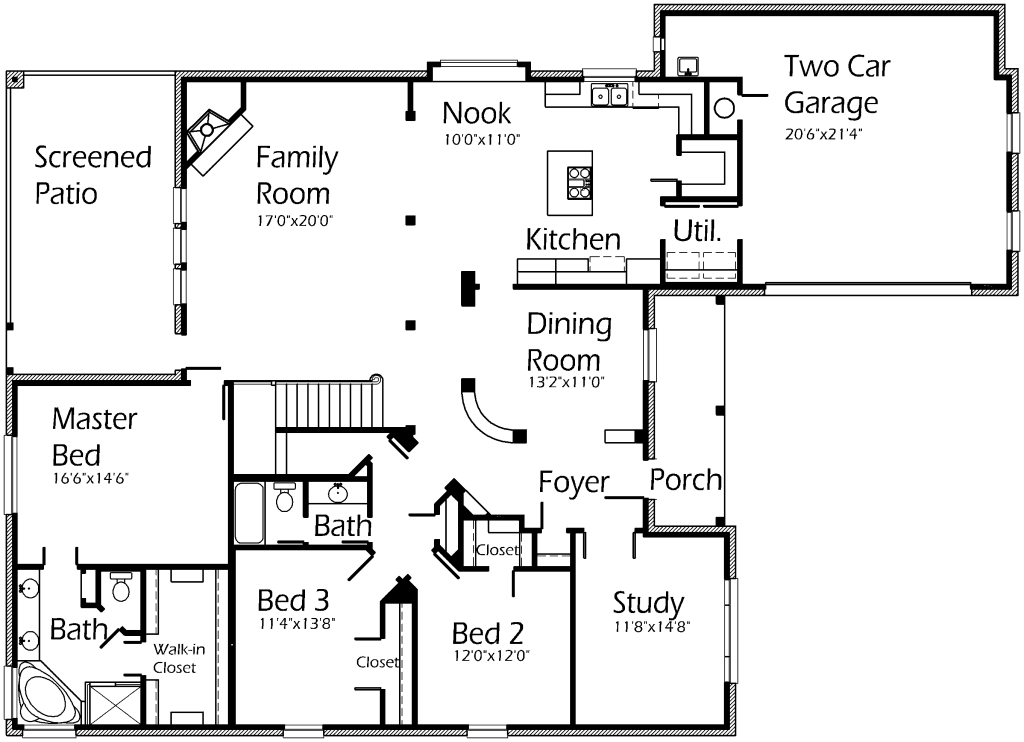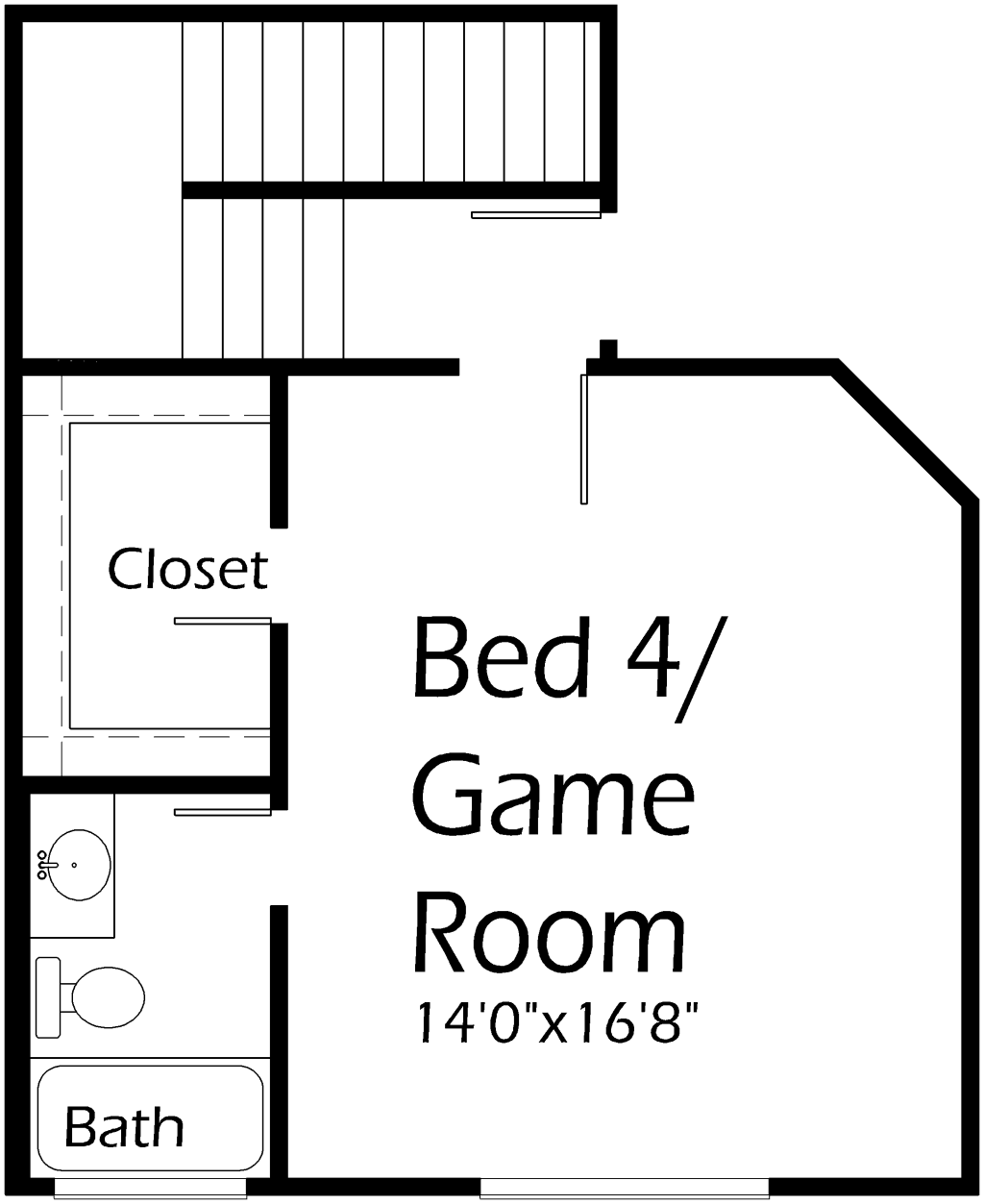House Plan Details:
| Living Area: | 2874 |
|---|---|
| Stories: | 2 |
| Bedrooms: | 4 |
| Bathrooms: | 3.0 |
| Garage Spaces: | 2 |
| Garage Location: | Side |
| Length: | 78'-10" |
|---|---|
| Width: | 57'-0" |
| Floor 1 Sq Ft: | 2514 |
| Floor 2 Sq Ft: | 360 |
| Porch Sq Ft: | 411 |
| Garage Sq Ft: | 532 |
House Plan Price:
| PDF Plans: | $1,724.40 |
|---|
Welcome family and friends to this awesome home! Bring your favorite guests to the Family Room and enjoy spending quality time. Corner fireplace will give you the perfect reason to kick back and relax. Spend quiet evenings in a rocking chair on the large screened Patio. Master Bedroom will accomodate large bedroom suites. Master Bath features shower, awesome corner tub and a deep walk-in closet with built-in shoe racks. Breakfast Nook features window seat for outdoor viewing. Prepare family meals in the kitchen while enjoying all the extra counter space. Built-in desk will keep you organized. Entertain guests upstairs in the Game Room. Or use this area for a separated bedroom or Guest Suite!


