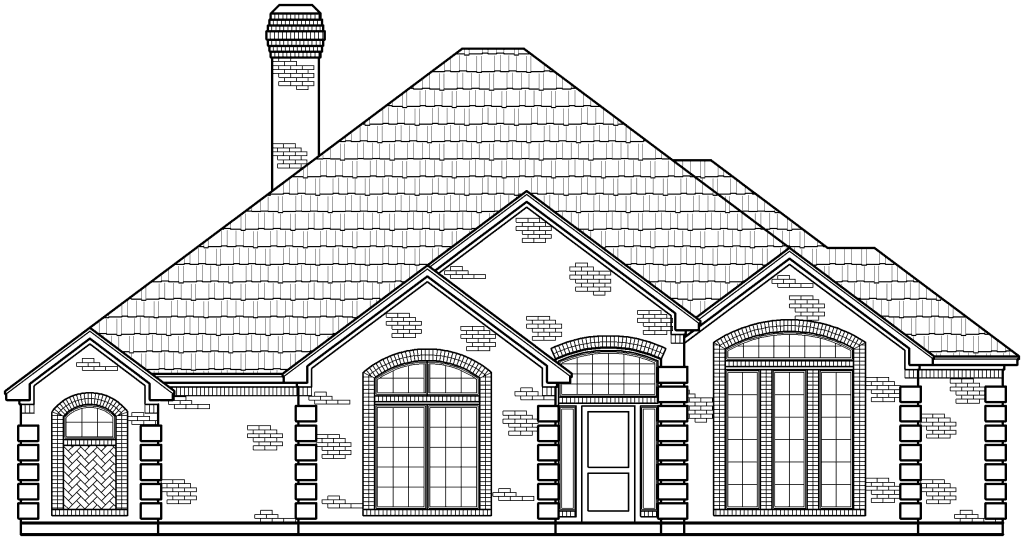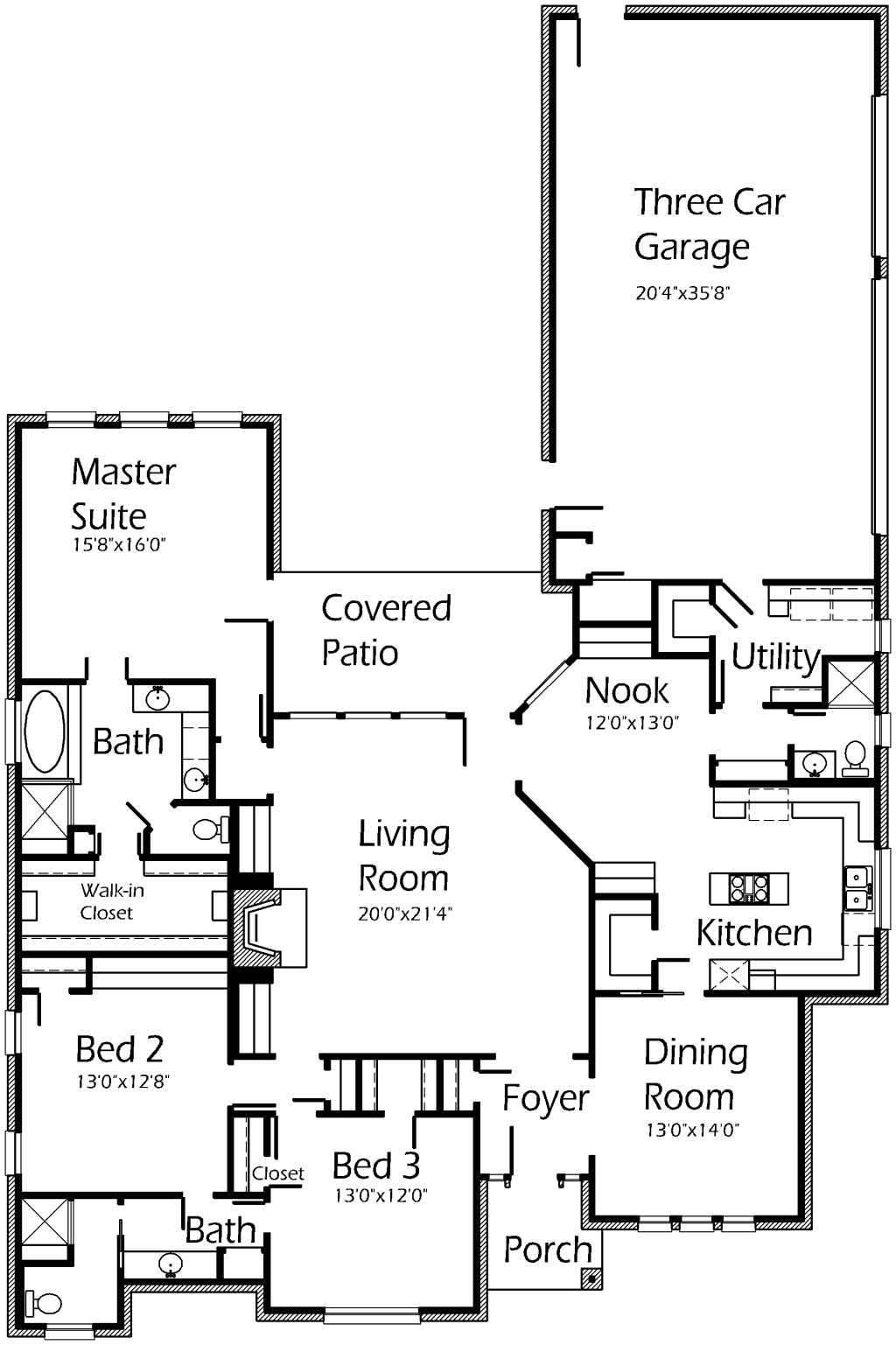House Plan Details:
| Living Area: | 2413 |
|---|---|
| Stories: | 1 |
| Bedrooms: | 3 |
| Bathrooms: | 3.0 |
| Garage Spaces: | 3 |
| Garage Location: | Side |
| Length: | 84'-8" |
|---|---|
| Width: | 56'-0" |
| Floor 1 Sq Ft: | 2413 |
| Floor 2 Sq Ft: | |
| Porch Sq Ft: | 207 |
| Garage Sq Ft: | 808 |
House Plan Price:
| PDF Plans: | $1,447.80 |
|---|
Irresistible! Find happiness here! Master Suite will accomodate large furniture. Relax in the gorgeous marble tub. Bedroom 2 features a second closet for storing crafts or Holiday decorations. Bring a smile to your face while curling up beneath the fireplace in the Living Room. Spacious area provides mobility. Sip coffee in the Breakfast Nook which features a unique gazebo ceiling. Built-in desk will keep you organized. Large Kitchen will make preparing meals simple. Enjoy extra storage in the oversized pantry. Formal Dining Room features vaulted ceilings and will be the perfect area to host your next family gathering. Utility Room includes deep storage closet so you can stock up on just about anything!

