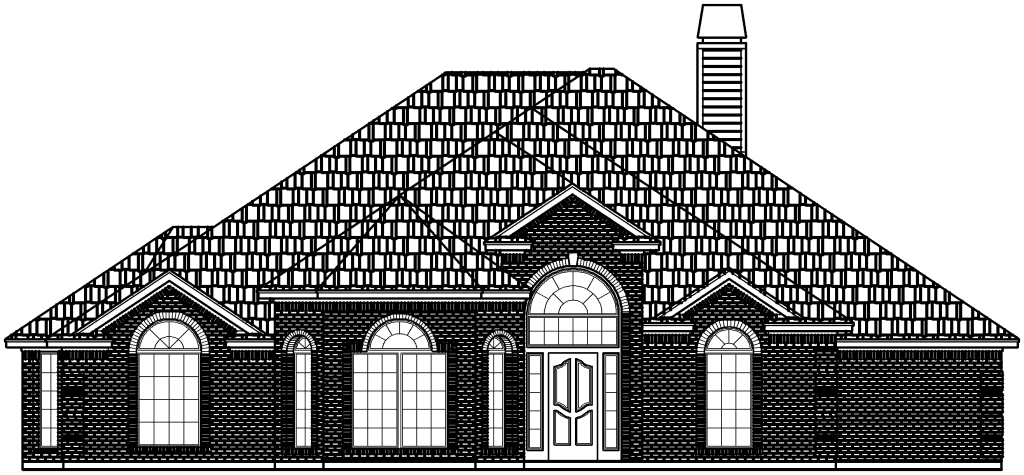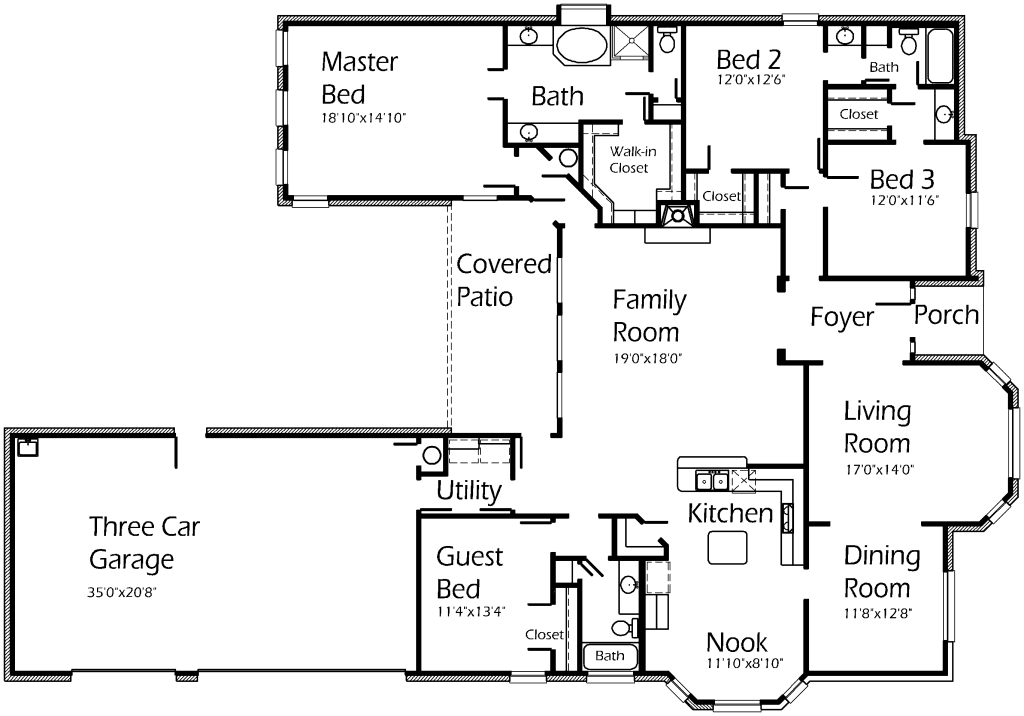Classic home! Enjoy visiting with loved ones in the Family Room. Ample space allows for large furniture and mobility. Preparing meals in the Kitchen is simple with a snack bar, island and deep pantry. Out of town guests will love visiting with you – a private Guest Bedroom with bath! Spacious Breakfast Nook accomodates large kitchen tables. Lots of windows for outdoor viewing. Serve your next Holiday dinner in the Dining Room and entertain your family in the Living Room. Master Bedroom accomodates large bedroom suites. Master Bath features shower, gorgeous marble tub beneath a box window and an extensive walk-in closet. Lots of storage throughout!

