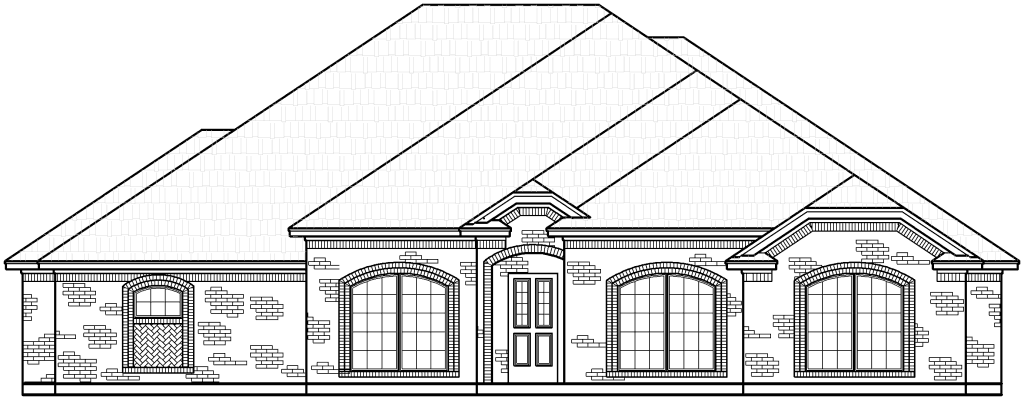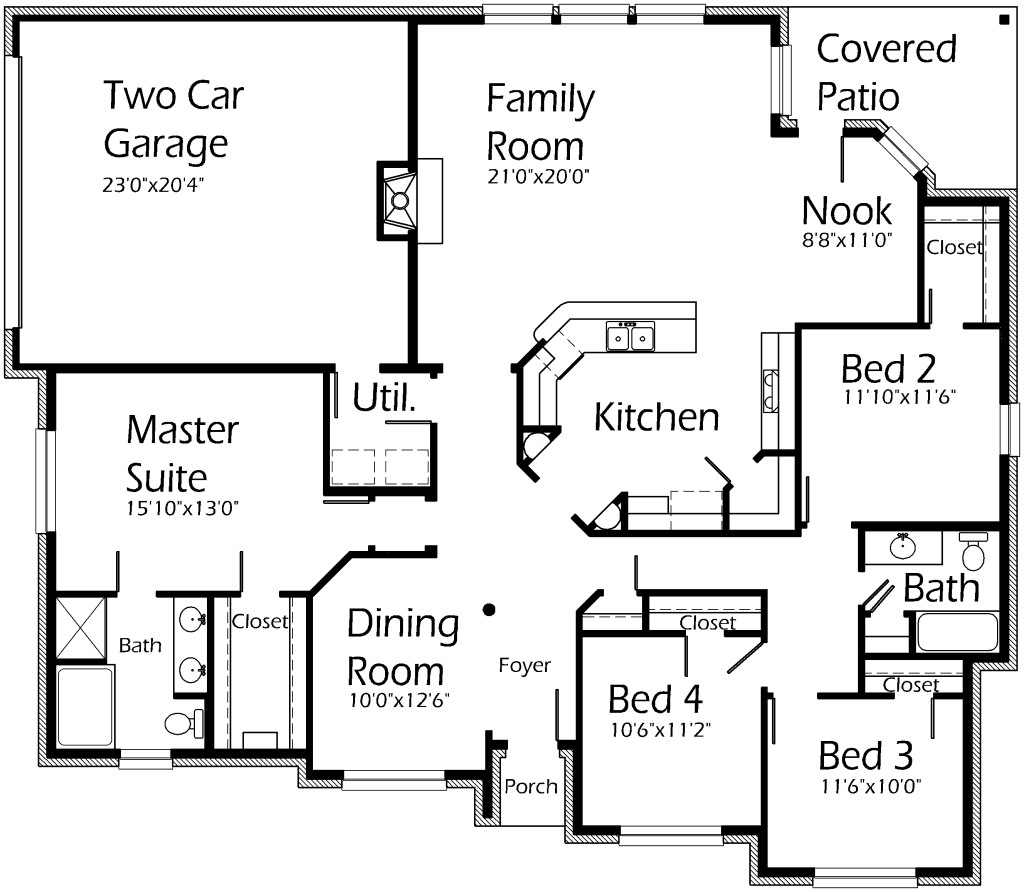House Plan Details:
| Living Area: | 2170 |
|---|---|
| Stories: | 1 |
| Bedrooms: | 4 |
| Bathrooms: | 2.0 |
| Garage Spaces: | 2 |
| Garage Location: | Side |
| Length: | 51'-10" |
|---|---|
| Width: | 59'-9" |
| Floor 1 Sq Ft: | 2170 |
| Floor 2 Sq Ft: | |
| Porch Sq Ft: | 130 |
| Garage Sq Ft: | 472 |
House Plan Price:
| PDF Plans: | $1,302.00 |
|---|
This home is perfect for a family just starting out! Enjoy Master Bedroom with sloped ceiling for dimension. Master Bath features gorgeous garden tub, shower and walk-in closet. Host family meals from the Dining Room. Preparing meals is simple from this Kitchen! Snack bar and deep corner pantry are just a few perks you’ll fall in love with! Each bedroom is spacious to accomodate large furniture. Family Room will be your next favorite spot to kick back and relax beneath the fireplace! Corner Covered Patio is a quaint little area to put a few rocking chairs!

