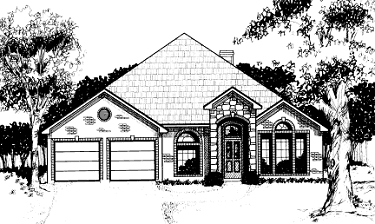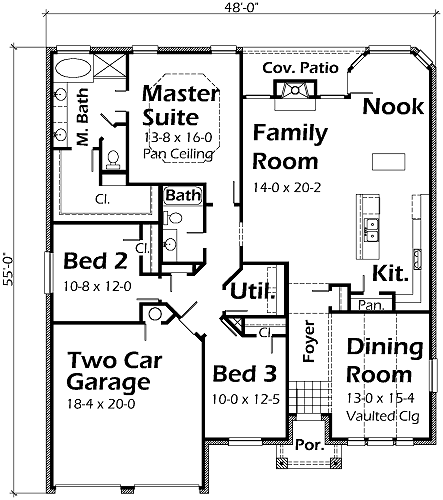House Plan Details:
| Living Area: | 1961 |
|---|---|
| Stories: | 1 |
| Bedrooms: | 3 |
| Bathrooms: | 2.0 |
| Garage Spaces: | 2 |
| Garage Location: | Front |
| Length: | 55'-0" |
|---|---|
| Width: | 48'-0" |
| Floor 1 Sq Ft: | |
| Floor 2 Sq Ft: | |
| Porch Sq Ft: | 110 |
| Garage Sq Ft: | 411 |
House Plan Price:
| PDF Plans: | $1,176.60 |
|---|
All the beautiful ceilings in this plan make the home very open. The Family Room, Nook, and Kitchen have 9′ ceilings. Bedroom 2 is 10′, the Master Suite Box Ceiling is 10′, and the Family Room slopes 9′ to 11′. The Dining Room also has a vaulted ceiling. The Foyer is a soaring 12′ making an incredible first impression once you walk in. The dream Master Bath and huge walk-in closet are also added bonuses.

