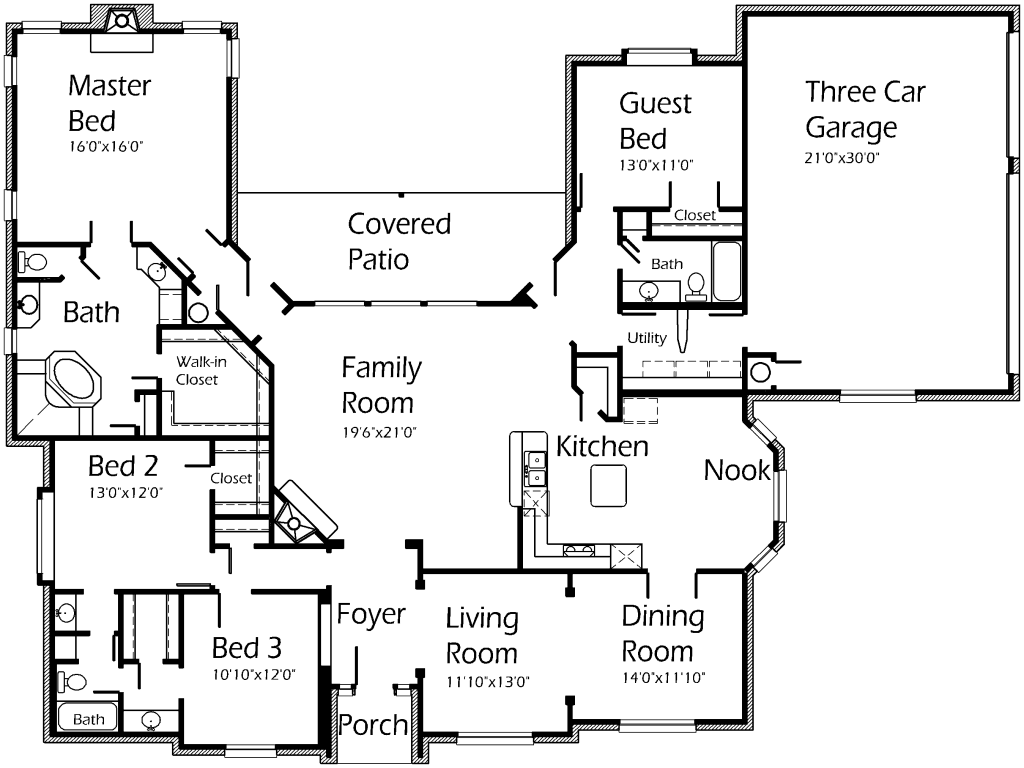House Plan Details:
| Living Area: | 2756 |
|---|---|
| Stories: | 1 |
| Bedrooms: | 4 |
| Bathrooms: | 3.0 |
| Garage Spaces: | 3 |
| Garage Location: | Side |
| Length: | 60'-9" |
|---|---|
| Width: | 81'-2" |
| Floor 1 Sq Ft: | 2756 |
| Floor 2 Sq Ft: | |
| Porch Sq Ft: | 247 |
| Garage Sq Ft: | 694 |
House Plan Price:
| PDF Plans: | $1,653.60 |
|---|
Unique layout! Oversized Family Room offers corner fireplace! Prepare meals easily in the Kitchen featuring island, snack bar and large Nook! Master Bedroom includes a cozy fireplace! Master bath features shower, tub and large walk-in closet! Spacious bedrooms provide mobility! Guest Bedroom features window seat! Enjoy entertaining in the Living Room and Dining Room. Great place to host your next Holiday gathering!

