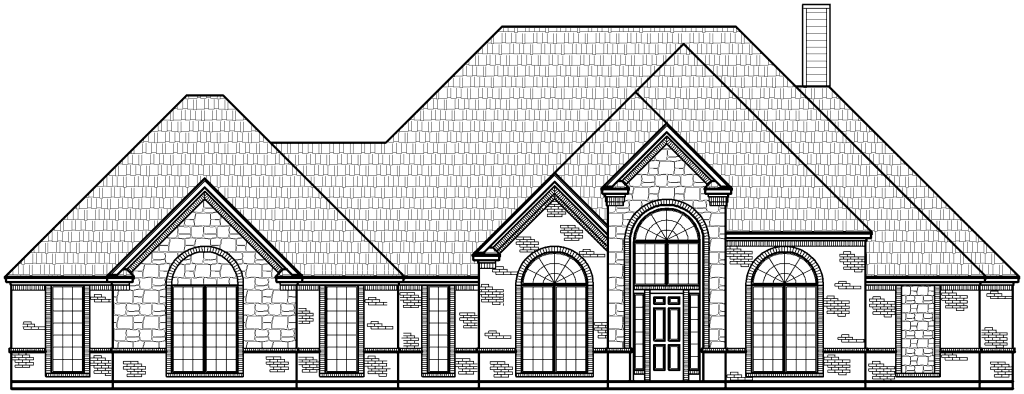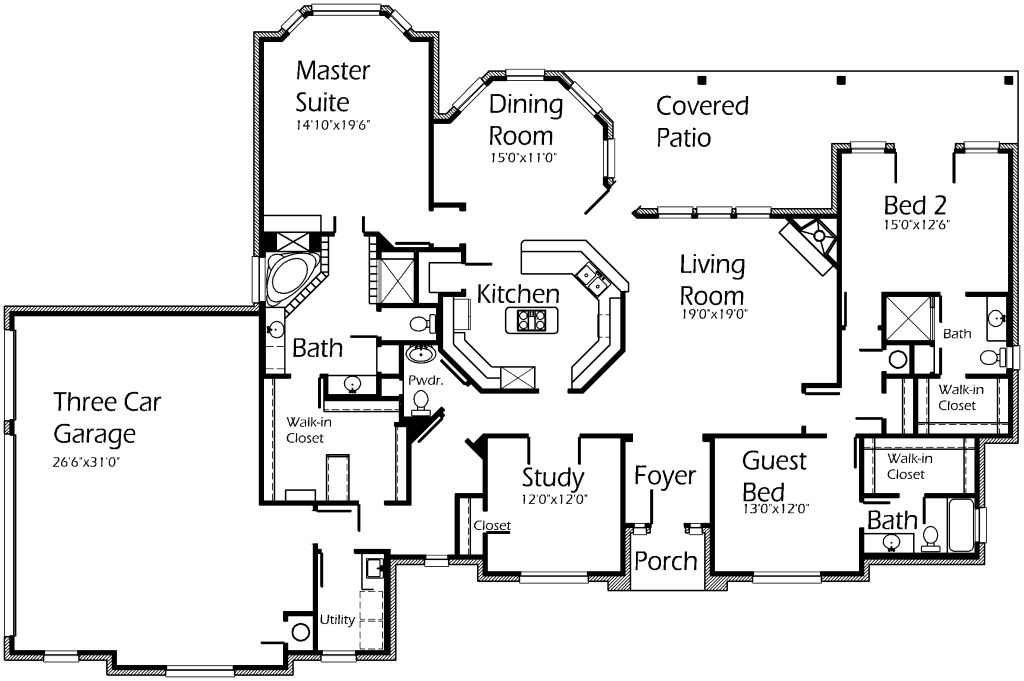Modern with character! Gorgeous Living Room offers beautiful natural sunlight through all the windows! Cozy fireplace keeps everyone warm! Kitchen features cooktop island, deep pantry, snack bar and lots of counter tops! Dining Room is octagon in shape making this room unique! Master Suite features bay window and leads to a lovely Master Bath! Enjoy a relaxing bath in the oval marble tub! Shower, separate vanities and large walk-in closet make this bathroom stand above the rest! Study is great place to complete office jobs or homework! Covered Patio is oversized and would be perfect for a few rocking chairs!

