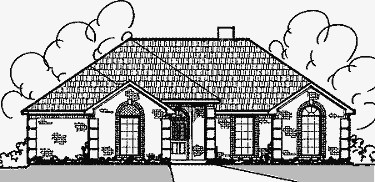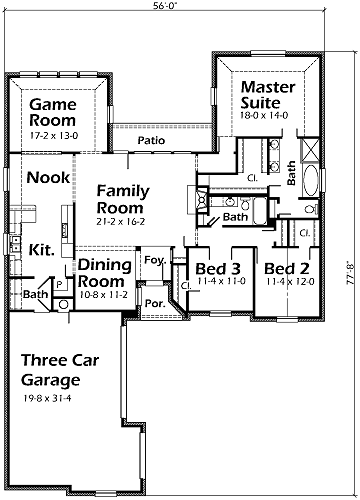House Plan Details:
| Living Area: | 2170 |
|---|---|
| Stories: | 1 |
| Bedrooms: | 3 |
| Bathrooms: | 2.0 |
| Garage Spaces: | 3 |
| Garage Location: | Front |
| Length: | 77'-8" |
|---|---|
| Width: | 56'-0" |
| Floor 1 Sq Ft: | |
| Floor 2 Sq Ft: | |
| Porch Sq Ft: | 126 |
| Garage Sq Ft: | 726 |
House Plan Price:
| PDF Plans: | $1,302.00 |
|---|
What a wonderful home for your Golf Course or Lakeside lot! You will really appreciate the oversized Master Suite with its dream bath and huge walk-in closet. Your growing children are separated from the Master Suite. The third bay of the Garage is extended for the family boat or extra storage.

