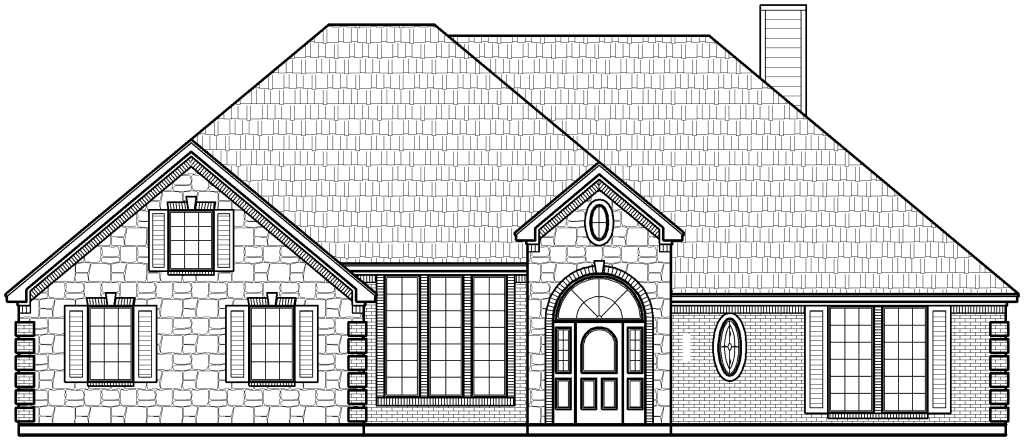House Plan Details:
| Living Area: | 2369 |
|---|---|
| Stories: | 1 |
| Bedrooms: | 4 |
| Bathrooms: | 3.0 |
| Garage Spaces: | 2 |
| Garage Location: | Side |
| Length: | 56'-6" |
|---|---|
| Width: | 64'-4" |
| Floor 1 Sq Ft: | 2369 |
| Floor 2 Sq Ft: | |
| Porch Sq Ft: | 216 |
| Garage Sq Ft: | 466 |
House Plan Price:
| PDF Plans: | $1,421.40 |
|---|
Modern home with lots of storage to make life simpler! Inviting Family Room with cozy fireplace keeps everyone warm! Skylights in this room allow lots of natural sunlight in! Enjoy time on the Screened Patio and sip some cool lemonade! Kitchen features snack bar and two lazy susans for added convenience. Master Suite offers gorgeous fireplace! Master Bath includes shower, double sink vanity and large walk-in closet. Spacious Bedrooms provide mobility. Fourth Bedroom can also be used as a Study! Utility Room includes fold down ironing board for ease. Lots of storage throughout!

