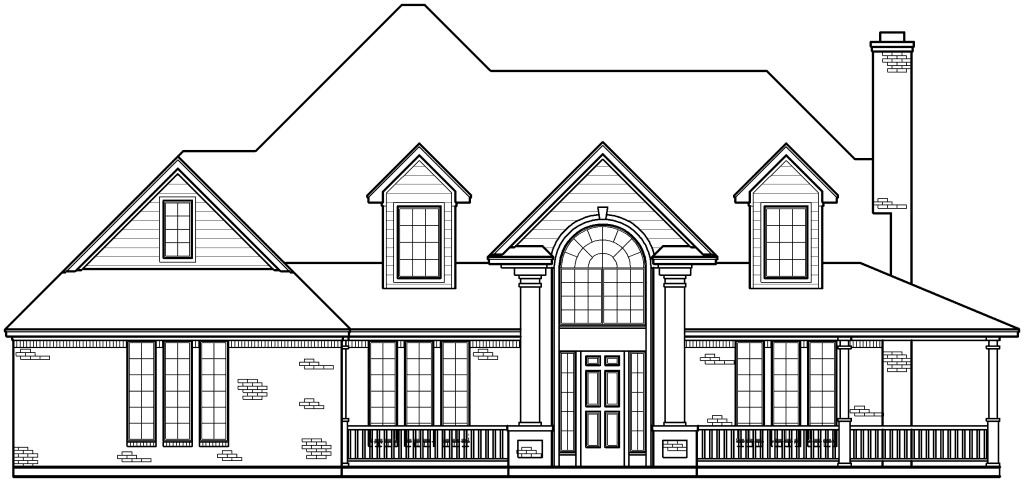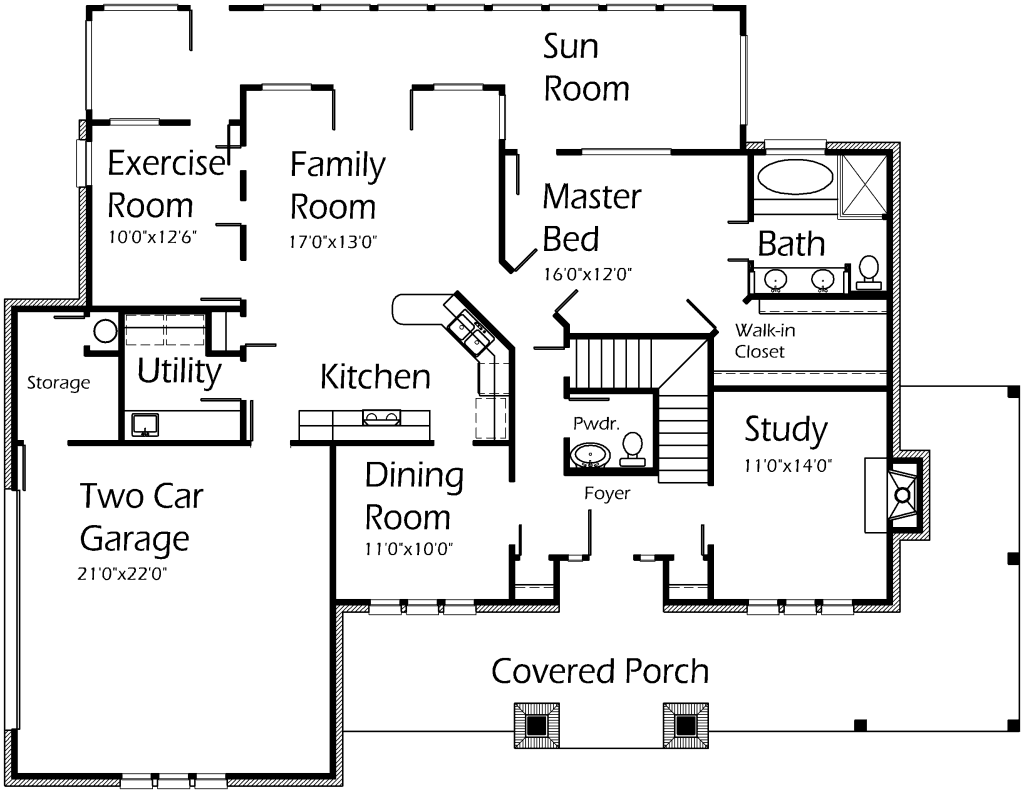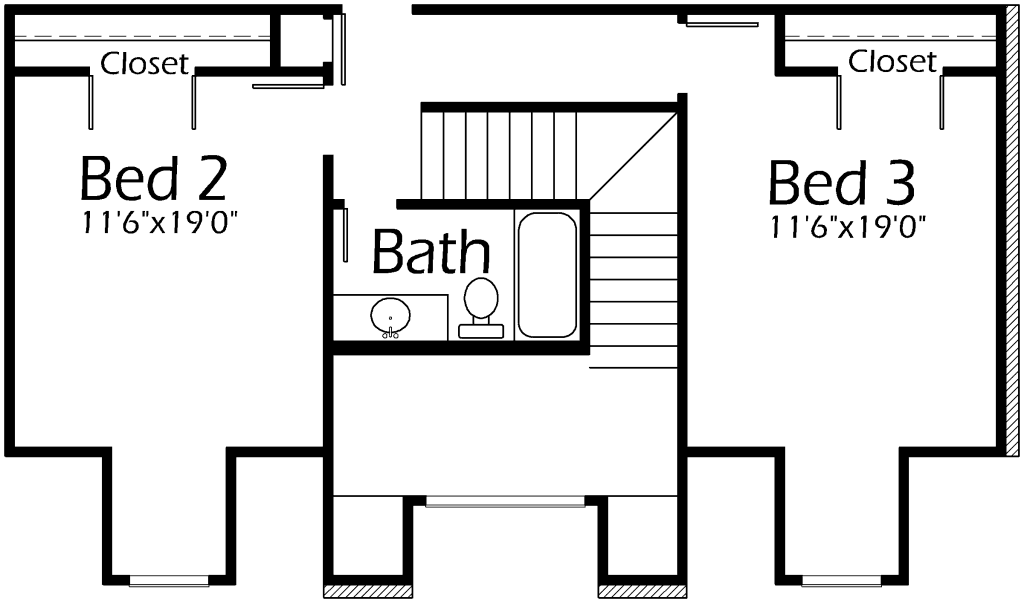House Plan Details:
| Living Area: | 2171 |
|---|---|
| Stories: | 2 |
| Bedrooms: | 3 |
| Bathrooms: | 2.5 |
| Garage Spaces: | 2 |
| Garage Location: | Side |
| Length: | 52'-4" |
|---|---|
| Width: | 68'-0" |
| Floor 1 Sq Ft: | 1584 |
| Floor 2 Sq Ft: | 587 |
| Porch Sq Ft: | 857 |
| Garage Sq Ft: | 581 |
House Plan Price:
| PDF Plans: | $1,302.60 |
|---|
Spectacular floor plan with tons of perks that makes this layout so irresistible! Gorgeous and lovely front Porch is the perfect place to greet your family and friends! Entertain in the Family Room featuring an open layout providing mobility and access to the Sun Room out back. Enjoy rocking in chairs while enjoying nature and the outdoors! Kitchen features a convenient layout to make meal preparation simple. Master Bedroom also features access to the Sun Room. Master Bath offers relaxing oval tub, shower and large walk-in closet. Study is a great area to complete office jobs or homework. Cozy fireplace will keep you warm all winter! Enjoy the perks of an Exercise Room! Upstairs features two spacious Bedrooms with Bath! You can have it all with this one!


