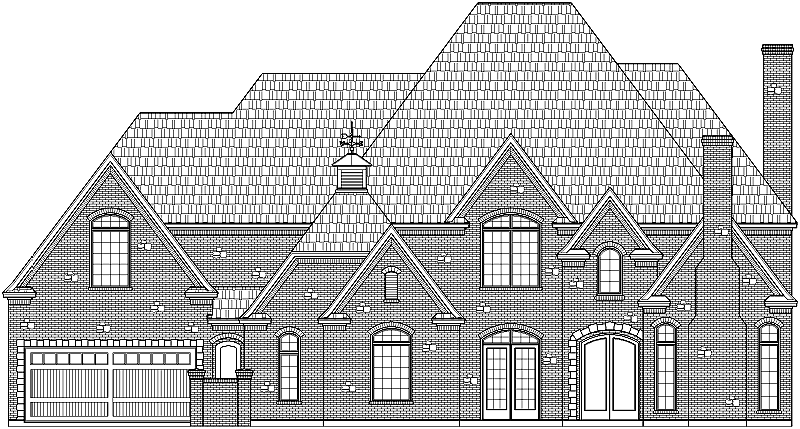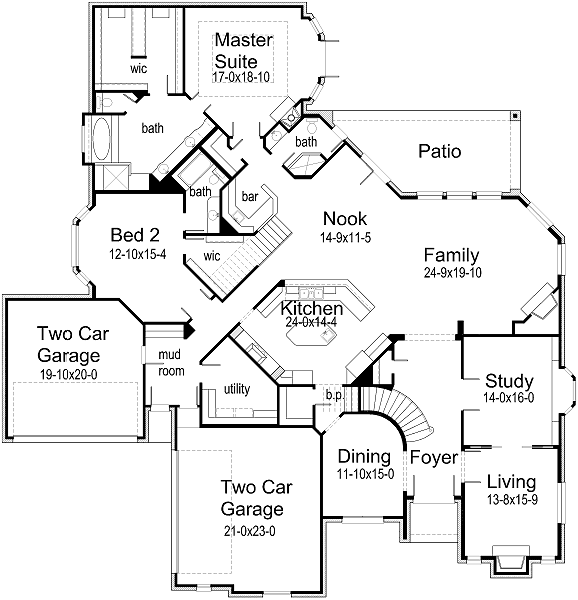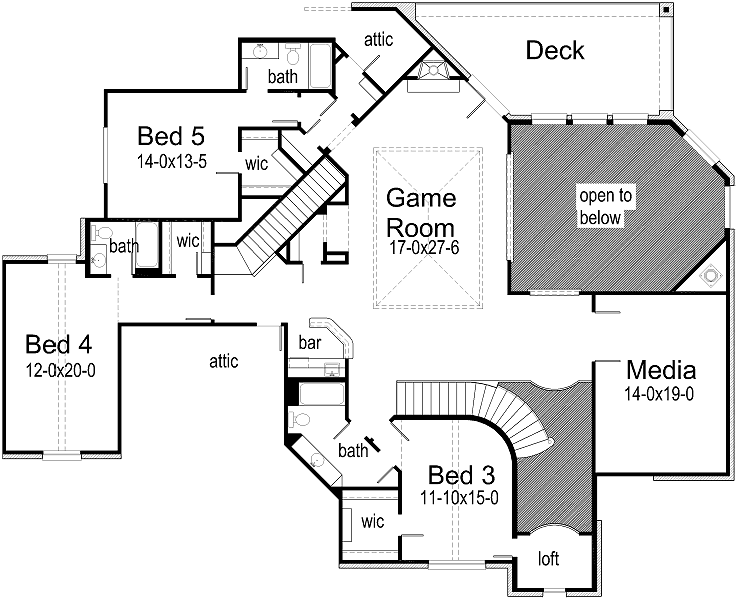House Plan Details:
| Living Area: | 6062 |
|---|---|
| Stories: | 2 |
| Bedrooms: | 5 |
| Bathrooms: | 6.0 |
| Garage Spaces: | 4 |
| Garage Location: | Side |
| Length: | 87'-3" |
|---|---|
| Width: | 82'-6" |
| Floor 1 Sq Ft: | 3733 |
| Floor 2 Sq Ft: | 2329 |
| Porch Sq Ft: | 339 |
| Garage Sq Ft: | 934 |
House Plan Price:
| PDF Plans: | $3,637.20 |
|---|
Just an absolutely majestic home. This home offers 5 large bedrooms with private bathrooms. A very open concept in the Kitchen, Nook and Family Room. The Game Room has a gas fireplace in the corner.


