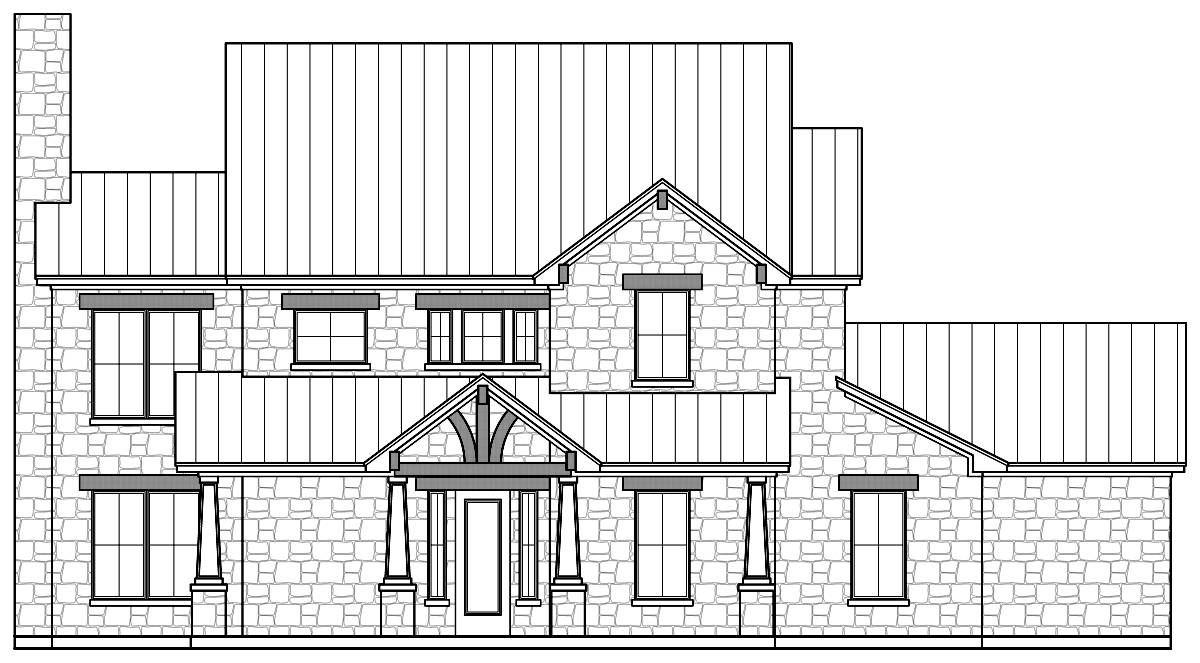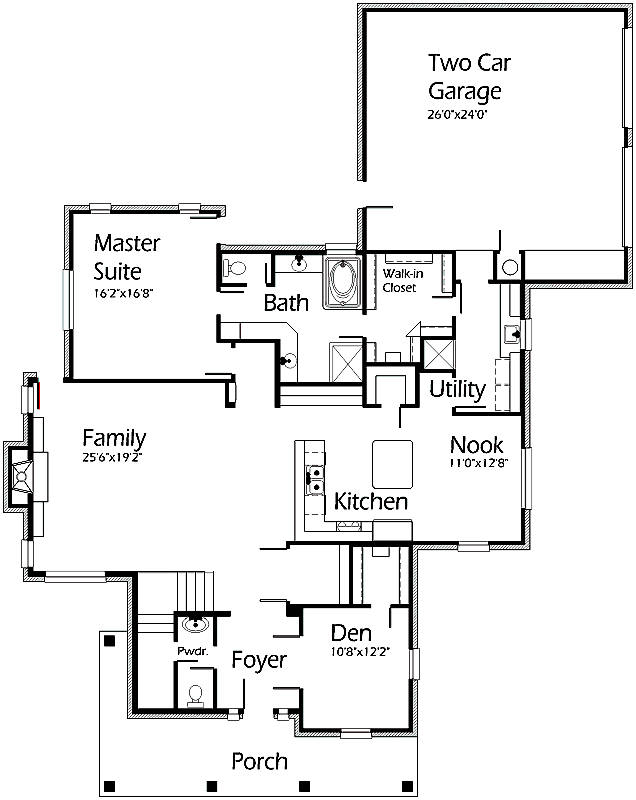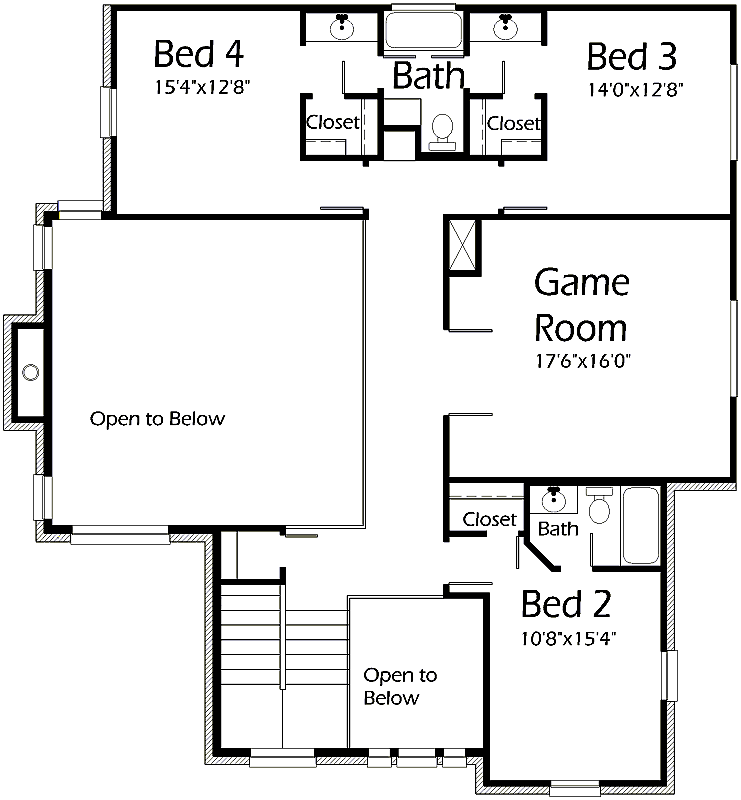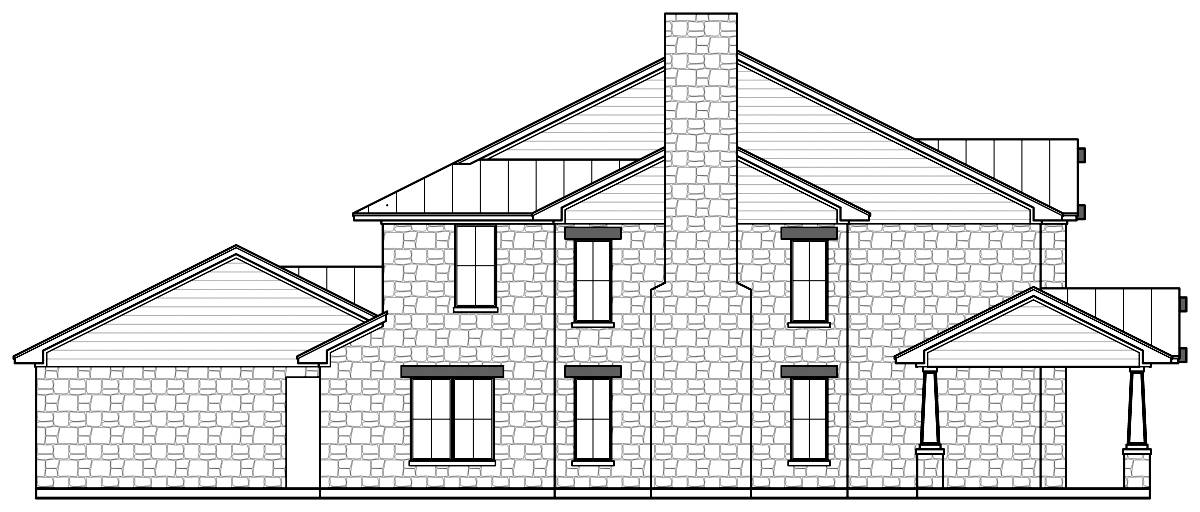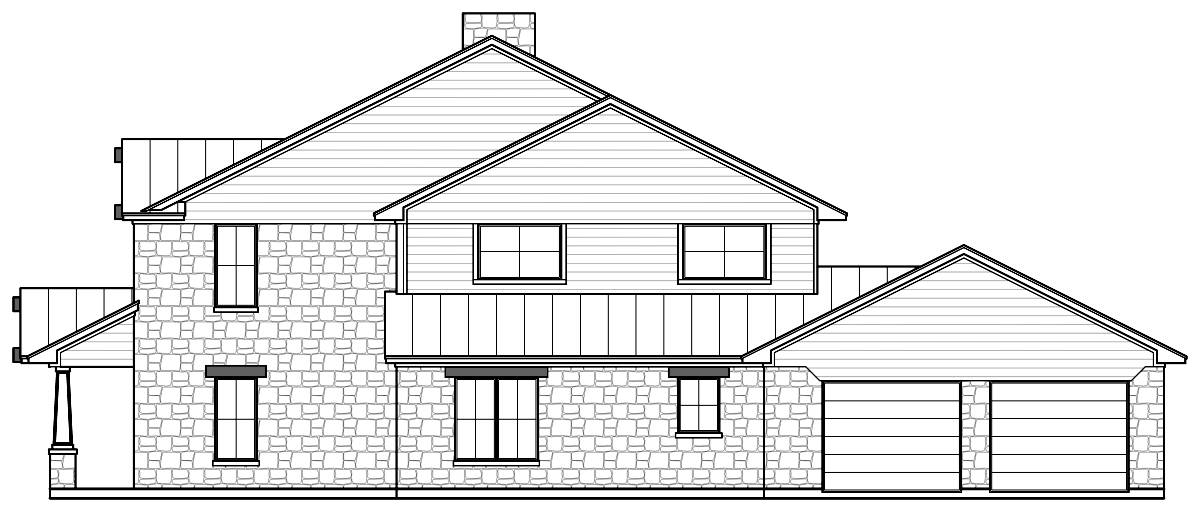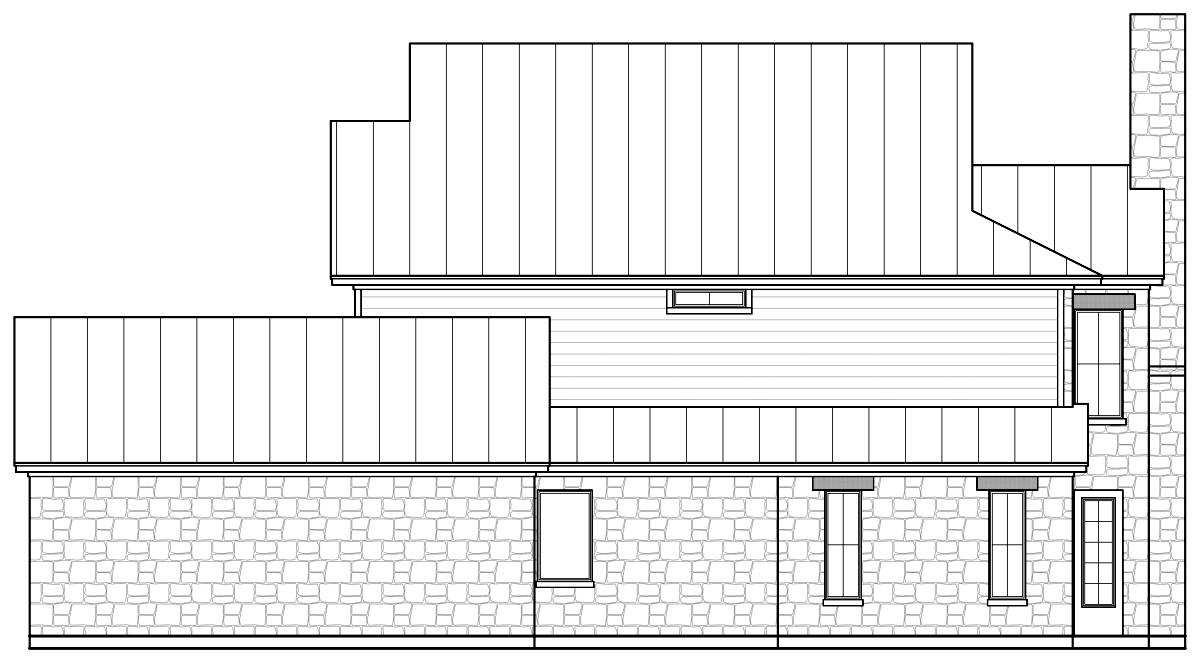This enticing Front Porch is a great place to relax in a few rocking chairs! Find abundant space in the Family Room while enjoying the radiating warmth from the wood-burning fireplace. Kitchen offers generous center island, snack bar and lots of built-in cabinets. Open Nook accomodates large tables to seat the entire family. Retreat to the Den to read a great novel. Master Suite offers access to the back Patio. Master Bath features incredible spa tub, shower, separate vanities and a walk-in closet that provides liberal storage. Upstairs you will enjoy an enormous Game Room to accomodate everyone’s favorite hobbies. Three spacious Bedrooms with Baths provide ample storage and mobility. Lots of storage throughout this home!
