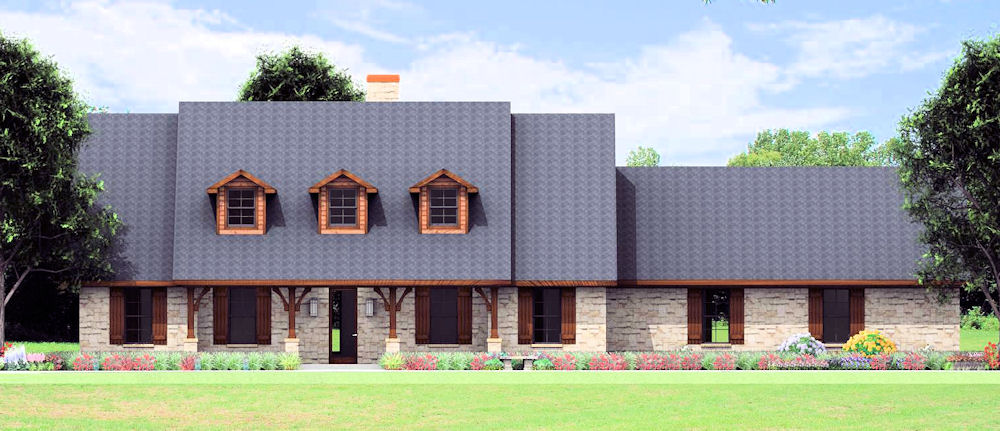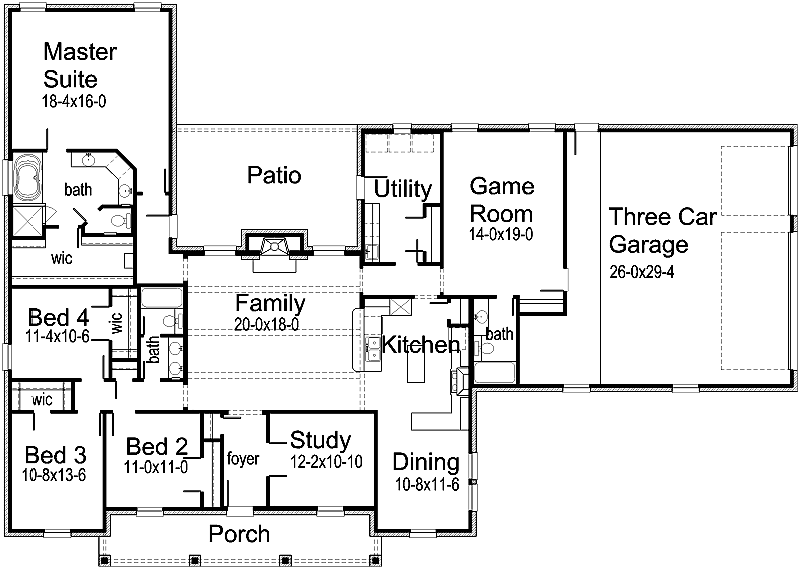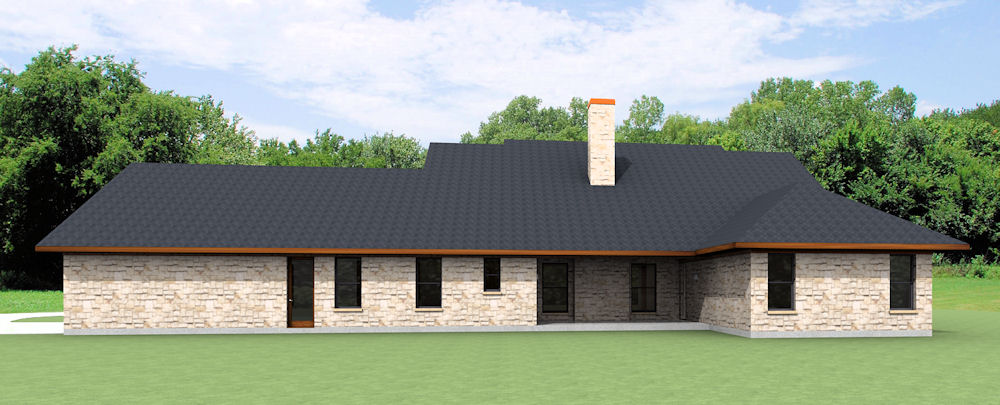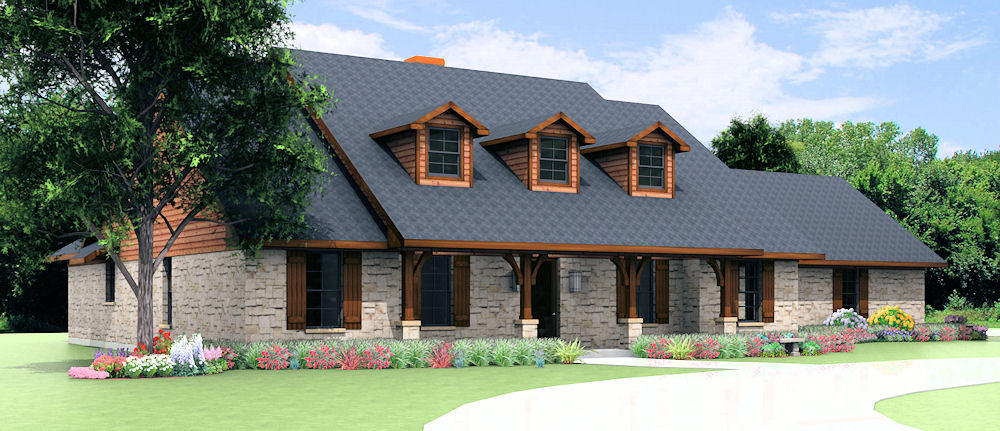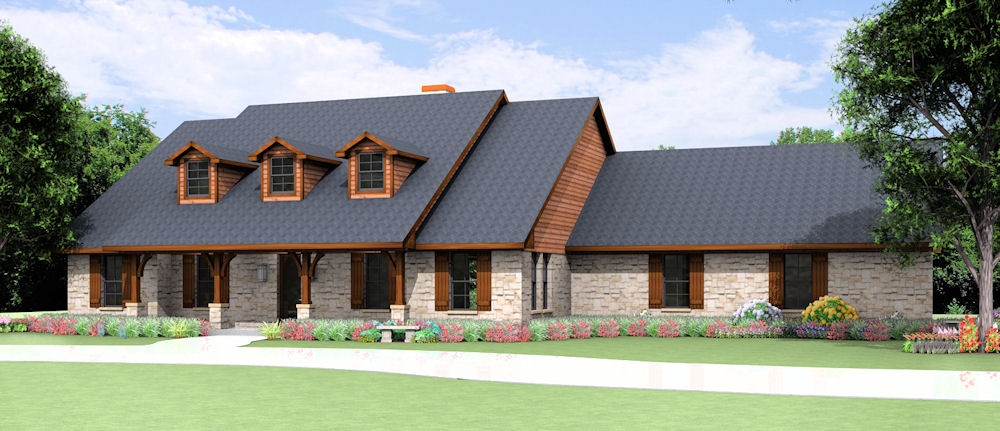House Plan Details:
| Living Area: | 2695 |
|---|---|
| Stories: | 1 |
| Bedrooms: | 4 |
| Bathrooms: | 3.0 |
| Garage Spaces: | 3 |
| Garage Location: | Side |
| Length: | 65'-4" |
|---|---|
| Width: | 92'-2" |
| Floor 1 Sq Ft: | |
| Floor 2 Sq Ft: | |
| Porch Sq Ft: | 472 |
| Garage Sq Ft: | 836 |
House Plan Price:
| PDF Plans: | $1,617.00 |
|---|
Texas Hill Country Home!! As you entered the front door, 12′ ceilings are soaring through the Foyer, Study, and Family Room. Family Room has decorative beams spread across the ceiling. Stone Fireplace with a warm fire is an awesome focal point entering the Family Room. All bedrooms have large closets. The oversized Utility Room is perfect for keeping the big dogs inside during a big storm. Got a Bubba Truck or Fishing Boat? This Garage will store both!!!
