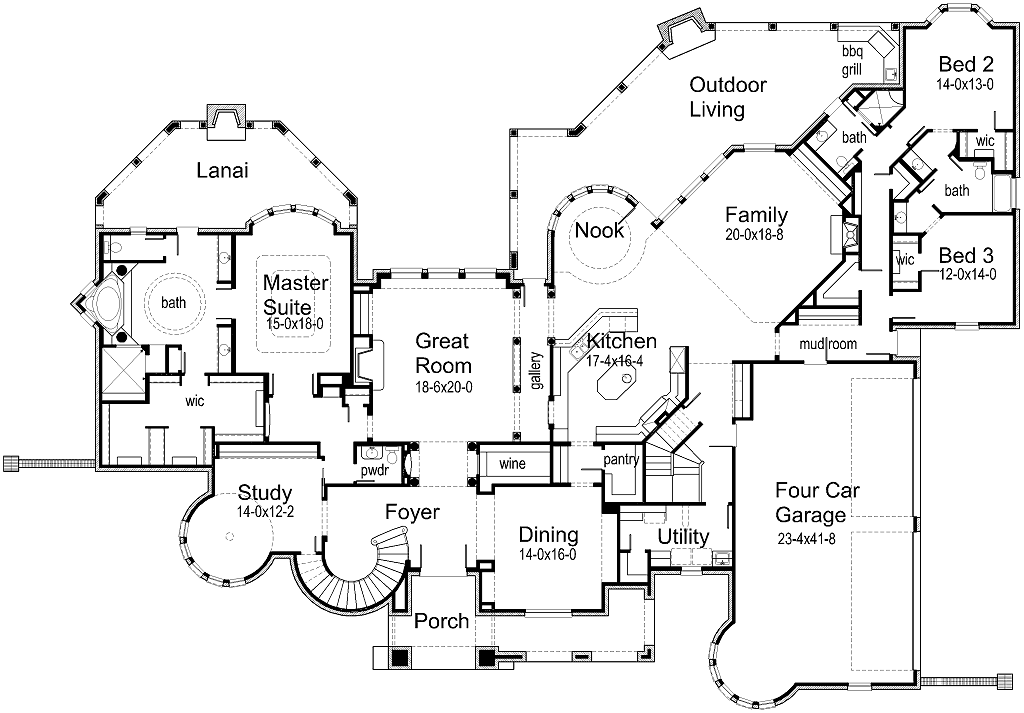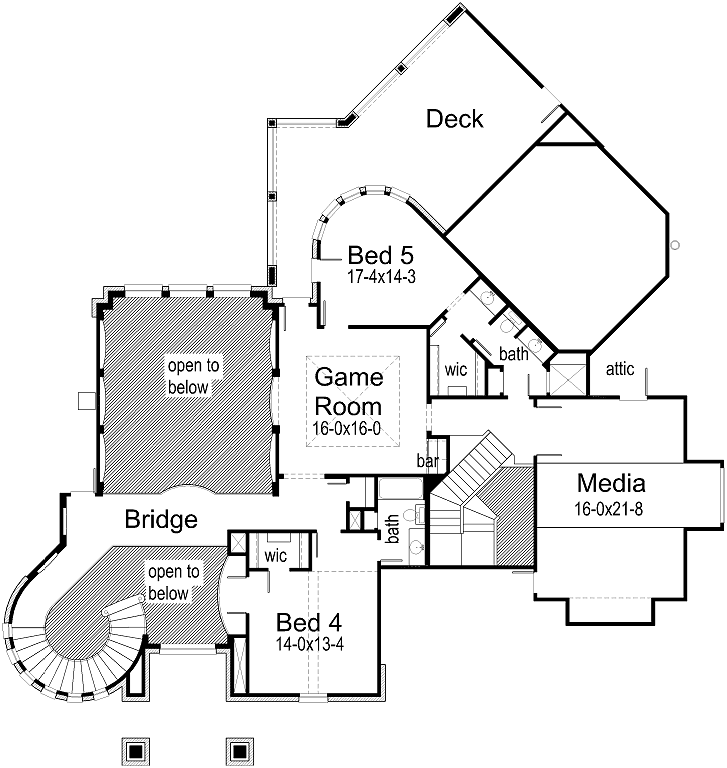House Plan Details:
| Living Area: | 6488 |
|---|---|
| Stories: | 2 |
| Bedrooms: | 5 |
| Bathrooms: | 5.5 |
| Garage Spaces: | 4 |
| Garage Location: | Side |
| Length: | 91'-9" |
|---|---|
| Width: | 123'-8" |
| Floor 1 Sq Ft: | 4938 |
| Floor 2 Sq Ft: | 1550 |
| Porch Sq Ft: | 1425 |
| Garage Sq Ft: | 1016 |
House Plan Price:
| PDF Plans: | $3,892.80 |
|---|
Be the talk of the neighborhood in this gorgeous Estate!! This home offers it all from Tourets to Wine Grotto to Media Room to Outdoor Living Areas. The Master Bedroom has it’s own wing of the own house for more privacy. Enjoy tranquility by a fireplace in the Master Bedroom Lanai. The large Covered Patio serves as an outdoor Living Room.


