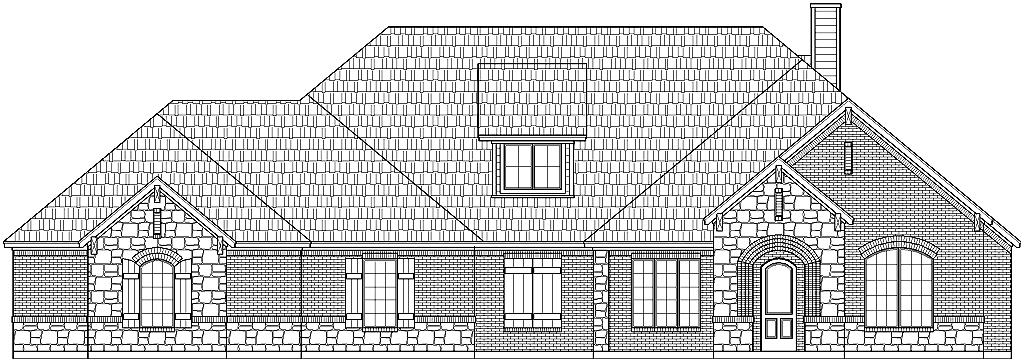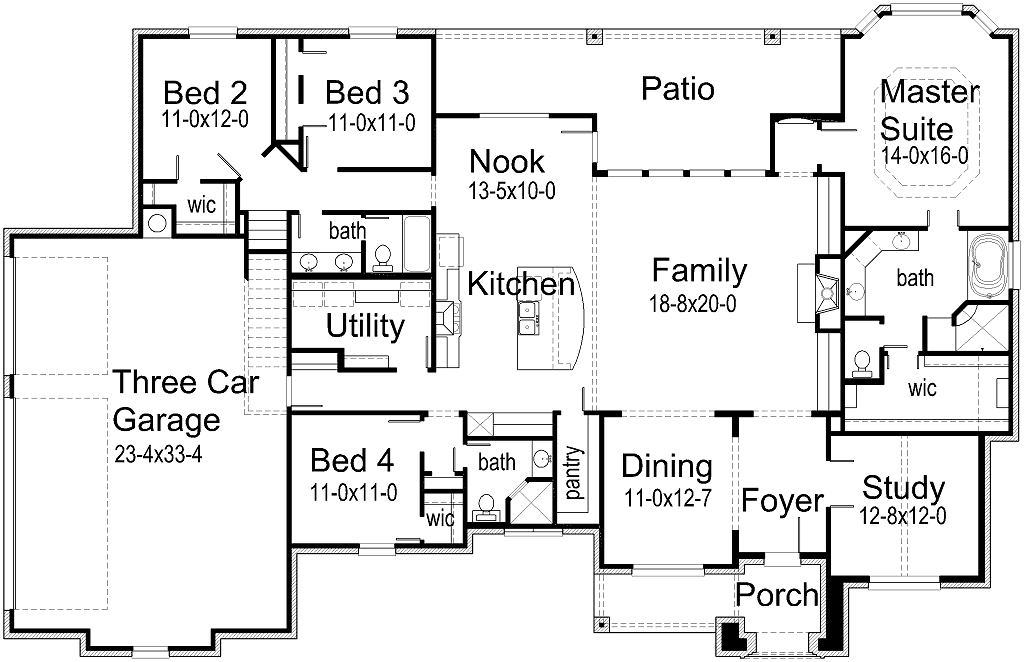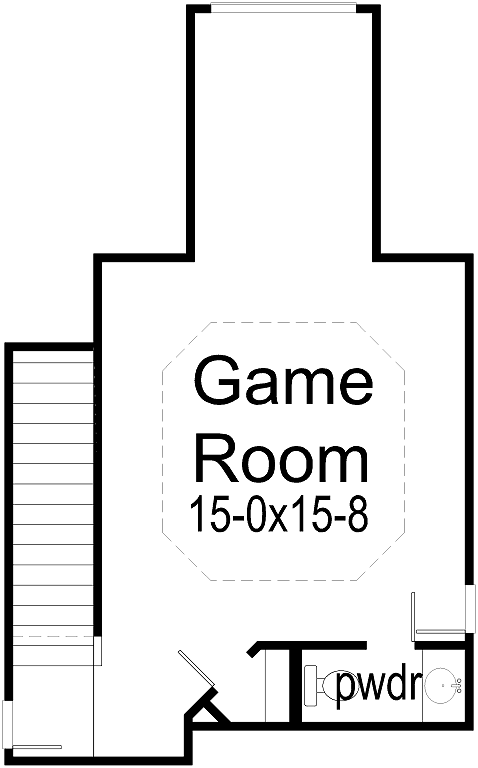House Plan Details:
| Living Area: | 3059 |
|---|---|
| Stories: | 1 |
| Bedrooms: | 4 |
| Bathrooms: | 3.5 |
| Garage Spaces: | 3 |
| Garage Location: | Side |
| Length: | 55'-6" |
|---|---|
| Width: | 86'-7" |
| Floor 1 Sq Ft: | 2663 |
| Floor 2 Sq Ft: | 396 |
| Porch Sq Ft: | 456 |
| Garage Sq Ft: | 824 |
House Plan Price:
| PDF Plans: | $1,835.40 |
|---|
A wonderful plan for a wide lot. The openess of the house makes this house feel bigger than it really is. This home offers a split bedroom design for a quiet and private Master Wing. Upstairs, there is a Game Room.


