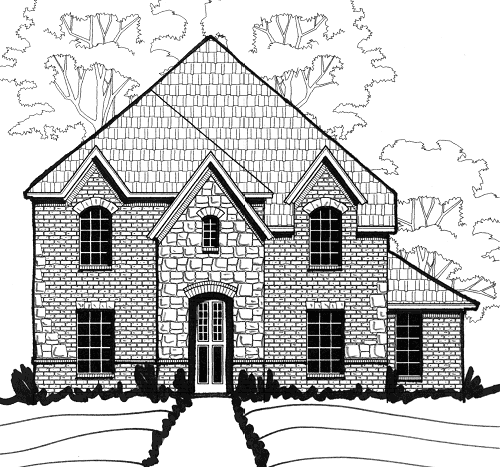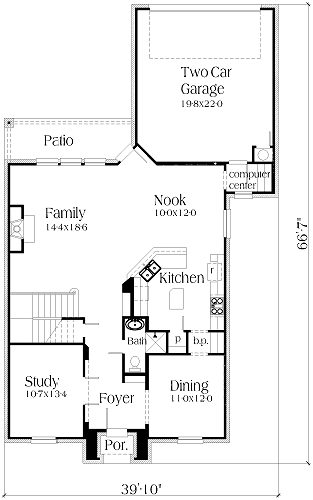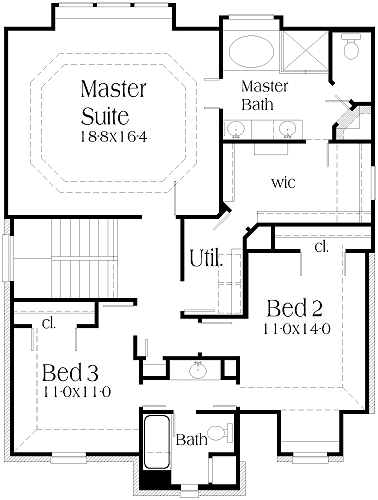House Plan Details:
| Living Area: | 2545 |
|---|---|
| Stories: | 2 |
| Bedrooms: | 3 |
| Bathrooms: | 3.0 |
| Garage Spaces: | 2 |
| Garage Location: | Rear |
| Length: | 66'-7" |
|---|---|
| Width: | 39'-10" |
| Floor 1 Sq Ft: | 1381 |
| Floor 2 Sq Ft: | 1164 |
| Porch Sq Ft: | 142 |
| Garage Sq Ft: | 481 |
House Plan Price:
| PDF Plans: | $1,527.00 |
|---|
This narrow lot Old World European home will be a real eye-catcher. The Gourmet Island Kitchen overlooks the Family Room. There is a computer desk between the Nook and Garage. The oversized Master Suite features a raised ceiling, dream Bath, and large walk-in closet. Yes, that is a door from the walk-in closet to the Utility Room. There are 10′ ceilings on the main level. There are volume ceilings in all the upper level Bedrooms.


