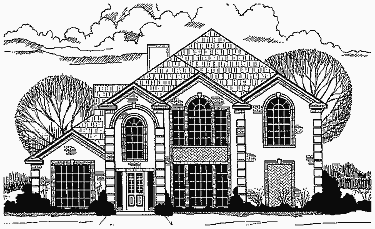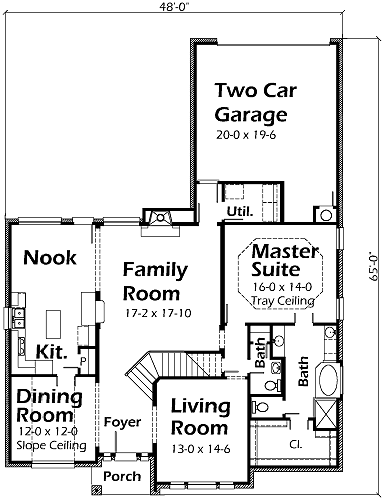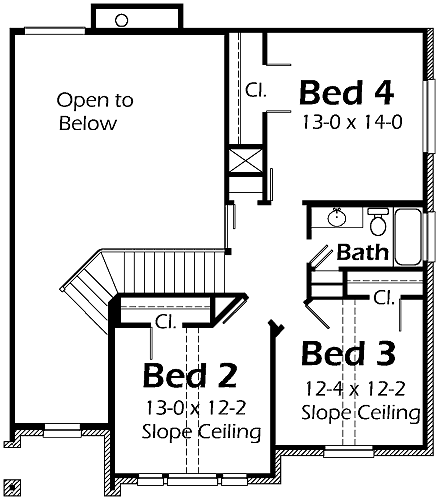This two story Neo-Georgian design fits the needs and dreams of your family. The gourmet island Kitchen overlooks the two story Family Room. The Formal Dining Room ceiling slopes to 11′. The Master Bedroom has a raised octagon ceiling. The rest of the rooms on the main level are 9′. The three large Bedrooms on the upper level also have volume ceilings. The Master Suite features a beautiful Bath and huge walk-in closet. The Garage, which has plenty of storage space, can open to the side for an optional side entrance.


