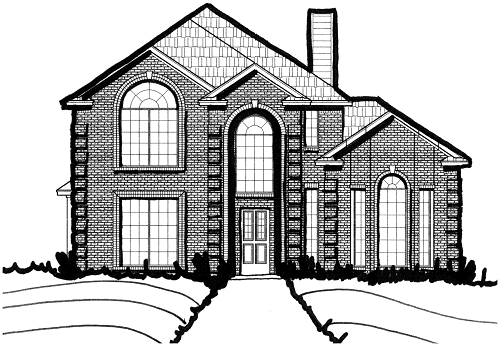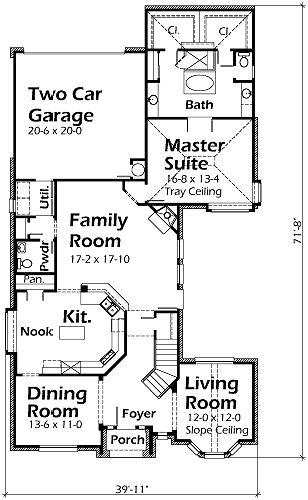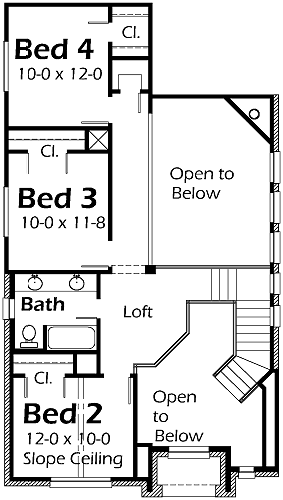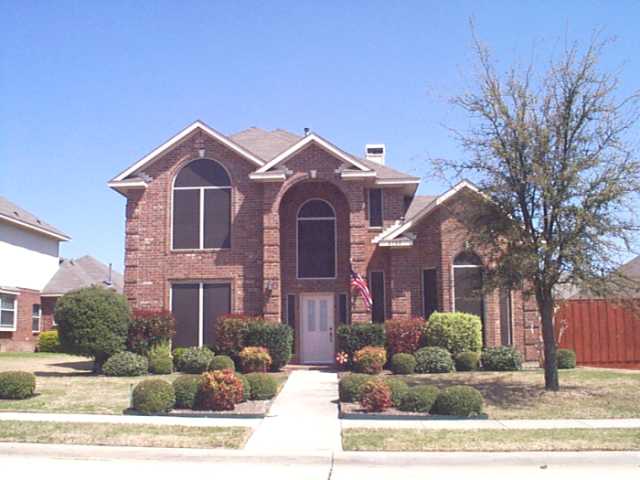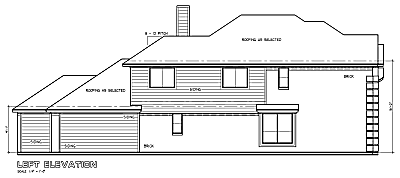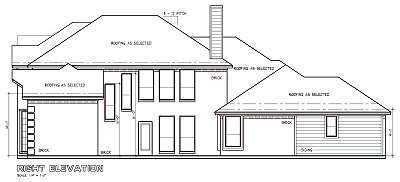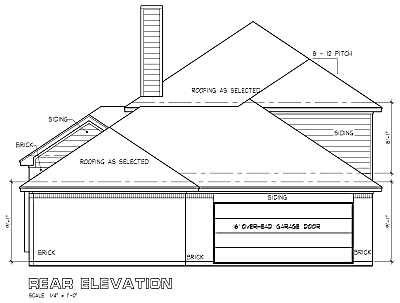House Plan Details:
| Living Area: | 2570 |
|---|---|
| Stories: | 2 |
| Bedrooms: | 4 |
| Bathrooms: | 2.5 |
| Garage Spaces: | 2 |
| Garage Location: | Rear |
| Length: | 71'-8" |
|---|---|
| Width: | 39'-11" |
| Floor 1 Sq Ft: | 1860 |
| Floor 2 Sq Ft: | 710 |
| Porch Sq Ft: | 32 |
| Garage Sq Ft: | 424 |
House Plan Price:
| PDF Plans: | $1,542.00 |
|---|
This classic two story Neo-Georgian design features 9′ ceilings throughout the main floor. This popular C shape design is great for a narrow lot. The two story Family Room features a corner fireplace perfect for the holiday season. The Roman style Master Bath has large double-sided walk-in closets. There is also a volume cathedral ceiling and several windows in the Living Room. The Upper Level Loft overlooks the two story Foyer and Family Room. The Garage can open to side for optional side entrance.
