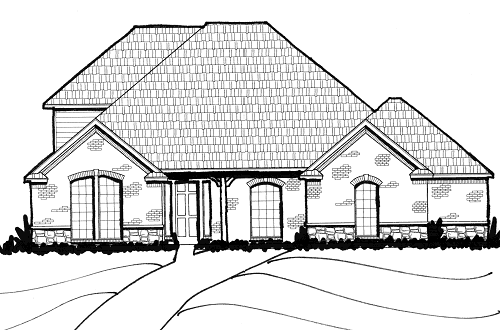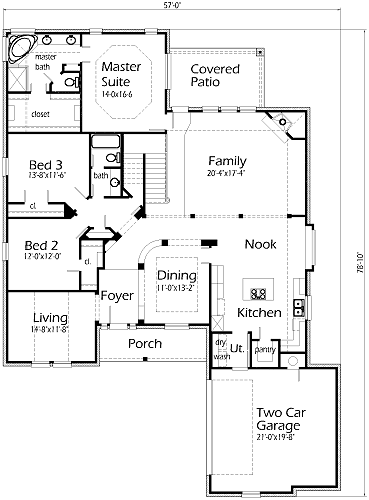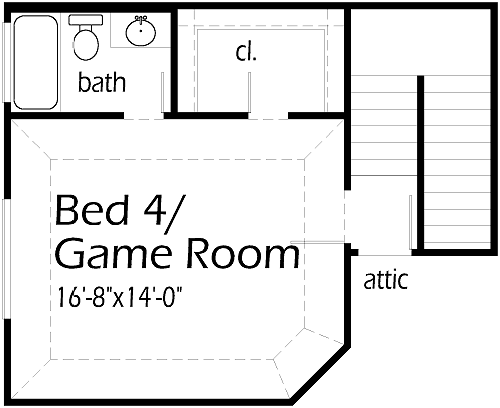This old world style home is a one story with bedroom/game room on the second floor. The house offers a big front porch. The Master Suite features an boxed ceiling, and large walk-in closets off the Bath. The Master Bath has a corner tub, shower and double sinks. The oversized Family Room features a corner fireplace and splayed ceiling. The Dining Room has a boxed ceiling. There is an island Kitchen serving the Nook. The Breakfast Nook has a box window that overlooks the side yard. The upstairs bedroom can be used as a Game Room with walk-in closet. The Patio is perfect size for table and chairs.


