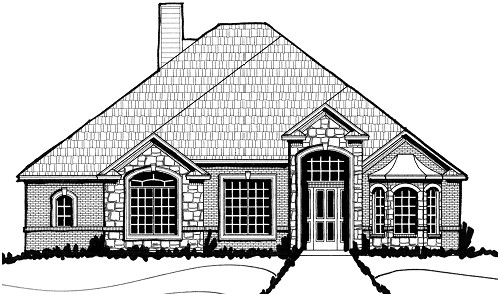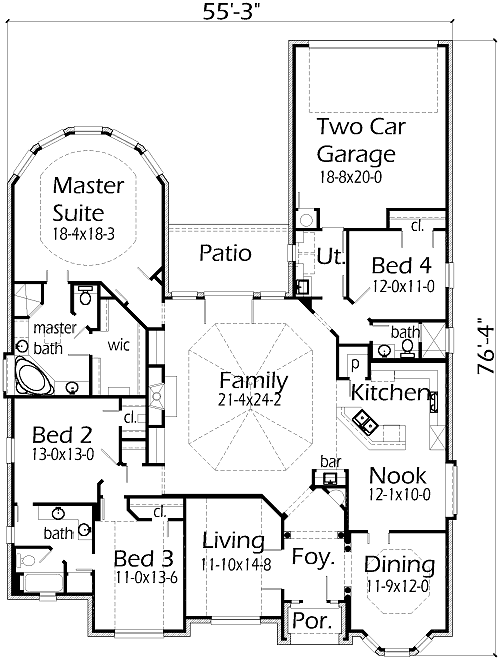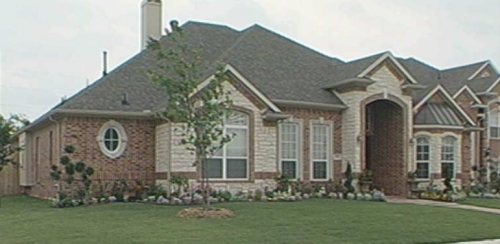Need large rooms, but don’t need a mansion?! This is the plan for you. The Master Suite is very large with a bowed back wall full of windows. The Master Bath has a corner tub, shower, separate sinks, and a large walk in closet. The Bedrooms have lots of room for growing teenagers. The Family Room has extra room for the oversized couch and a bar for storing wine bottles. The Kitchen opens up to the Nook and Family Room for a larger room feeling. The Living Room can be used as a Study if you need one. The Dining Room has a bay window and a raised ceiling.


