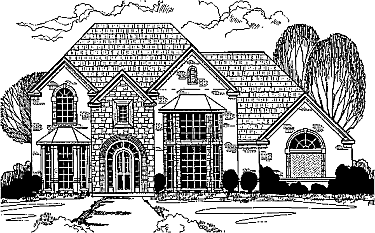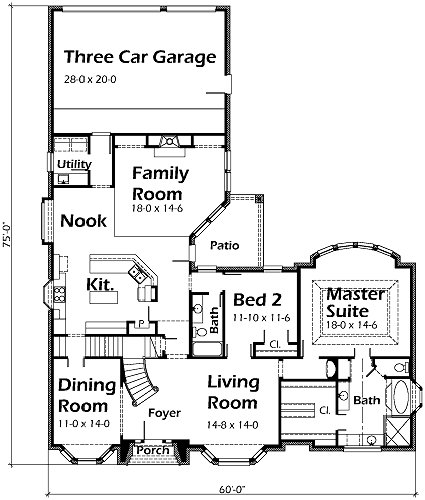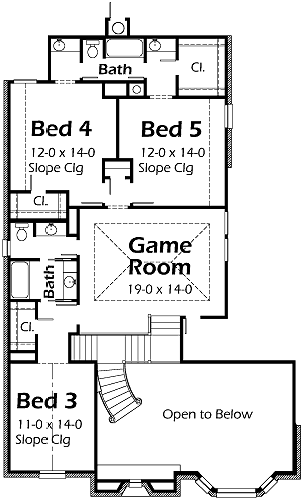This two story Old World European design has 10′ ceilings and several bay windows on the main level. The two story Foyer and Living Room give this home a very open feel. The Gourmet Island Kitchen overlooks the Family Room. Because it is right next to the Master Suite, Bed 2 also works as a Home Office or Nursery. Split stairway leads to Foyer or Kitchen. The Master Suite has a beautiful tray ceiling and elegant Sitting Area. You will surely enjoy your Garden tub when relaxing after a long day. Plenty of walk-in closets, a Game Room, and raised ceilings add to the upper level appeal.



