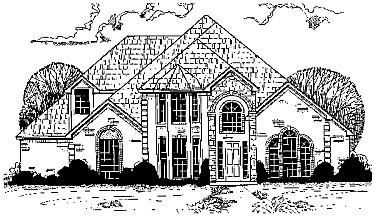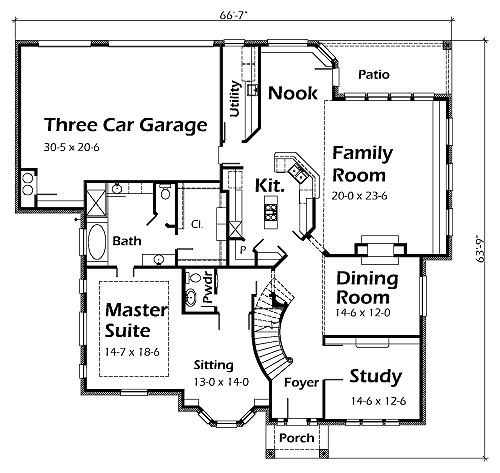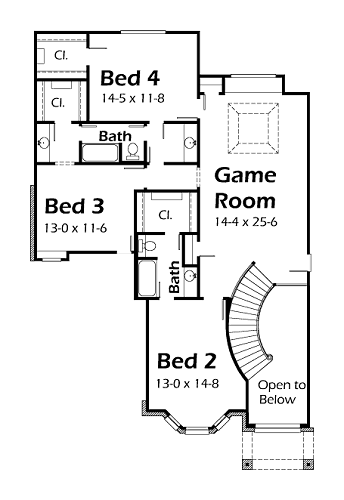This Neo-Georgian design with stone accents has many beautiful windows and walk-in closets. There is an elegant see- through fireplace between the Family Room and Formal Dining Room. The Study and Dining Room have 12′ ceilings, the Family Room has a 13′ ceiling, while the rest of the main level has 10′ ceilings. A beautiful curved stairway in the two story Foyer is a classic touch. There is a Jack & Jill Bath on the upper level. The Game Room Showcases a splay ceiling and Boxed Window Seat. The Rear Entry Three Car Garage allots extra space for storage.


