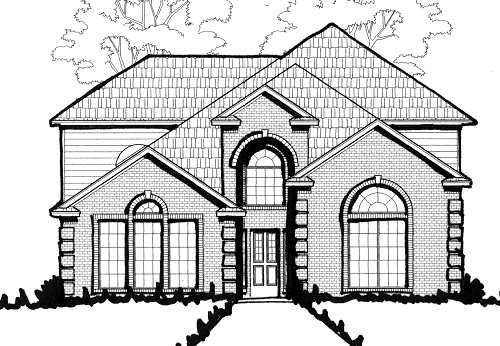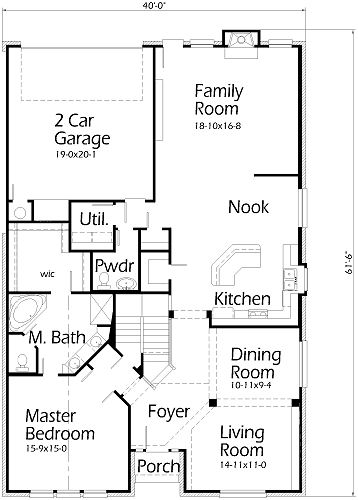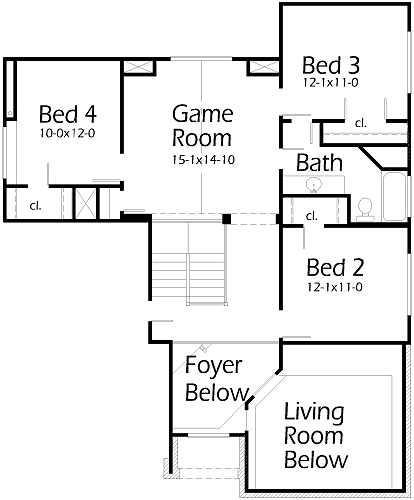Welcome home to this Traditional house. The entryway is very inviting with it’s tall ceilings and bridge on the second floor. The Master Bedroom has room to put in the oversized furniture. The Master Bath has a corner tub, shower, double sinks, and a large walk-in closet. The Kitchen, Nook, and Family Room feels like one gigantic room. The Family Room has a fireplace and access to the Patio. Bedrooms 2, 3, & 4 all have large closets and share the hall bath. The Game Room is made ready for the childrens retreat where they can keep their video games and toys.


