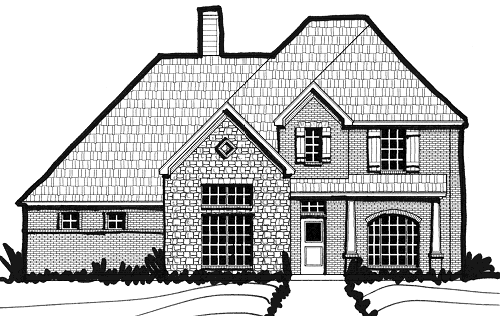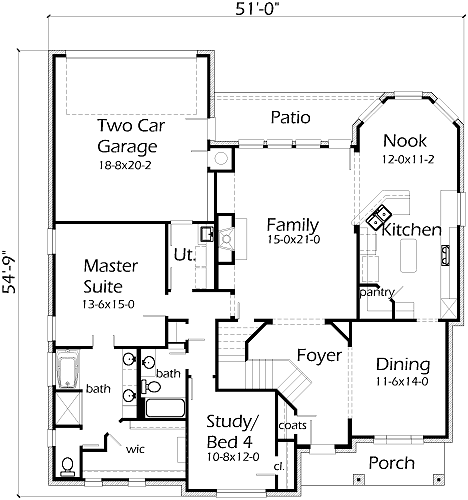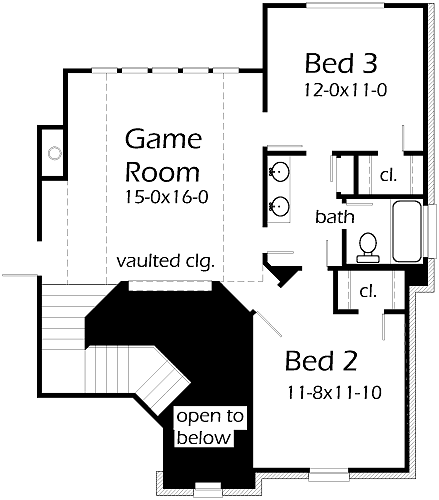A great plan that fits most subdivision lots. The front porch adds character to this Old World facade. The Master Bedroom is a great escape for the hassle of everyday life. The Master Bath has dual sinks with a knee space, tub, shower and large walk-in closet. The Family Room has lots of room for the growing family with a fireplace and media alcoves. The island Kitchen has a snack bar to eat Saturday morning breakfast at. The Game Room, at the top of the steps, has a splayed ceiling. The Bedrooms upstairs share a Jack-and-Jill bathroom. Please contact us for a second elevation if you would like to see another version.


