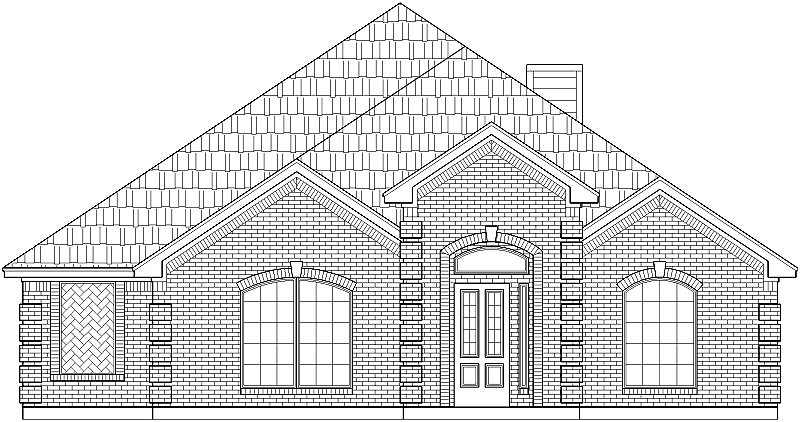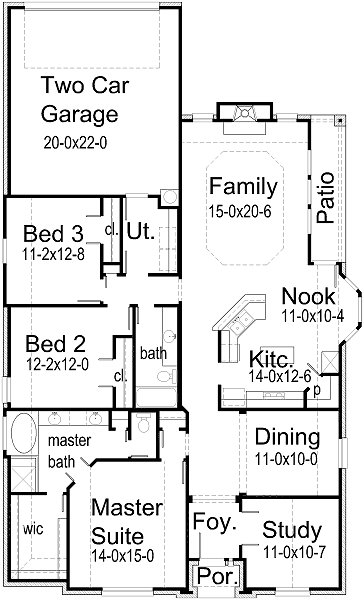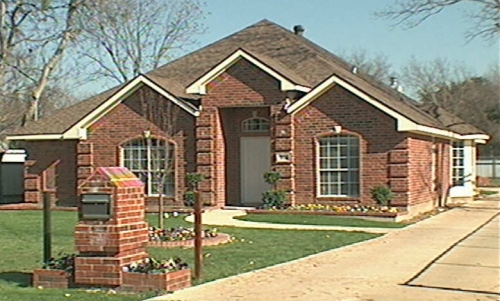House Plan Details:
| Living Area: | 2039 |
|---|---|
| Stories: | 1 |
| Bedrooms: | 3 |
| Bathrooms: | 2.0 |
| Garage Spaces: | 2 |
| Garage Location: | Rear |
| Length: | 70'-10" |
|---|---|
| Width: | 42'-6" |
| Floor 1 Sq Ft: | |
| Floor 2 Sq Ft: | |
| Porch Sq Ft: | 96 |
| Garage Sq Ft: | 485 |
House Plan Price:
| PDF Plans: | $1,223.40 |
|---|
A great plan for Narrow lots. This home provides a family with 3 bedrooms, 2 baths, and a study. The island Kitchen and Nook is great for eating on the go. The Family Room is designed for more mobility around furniture.


