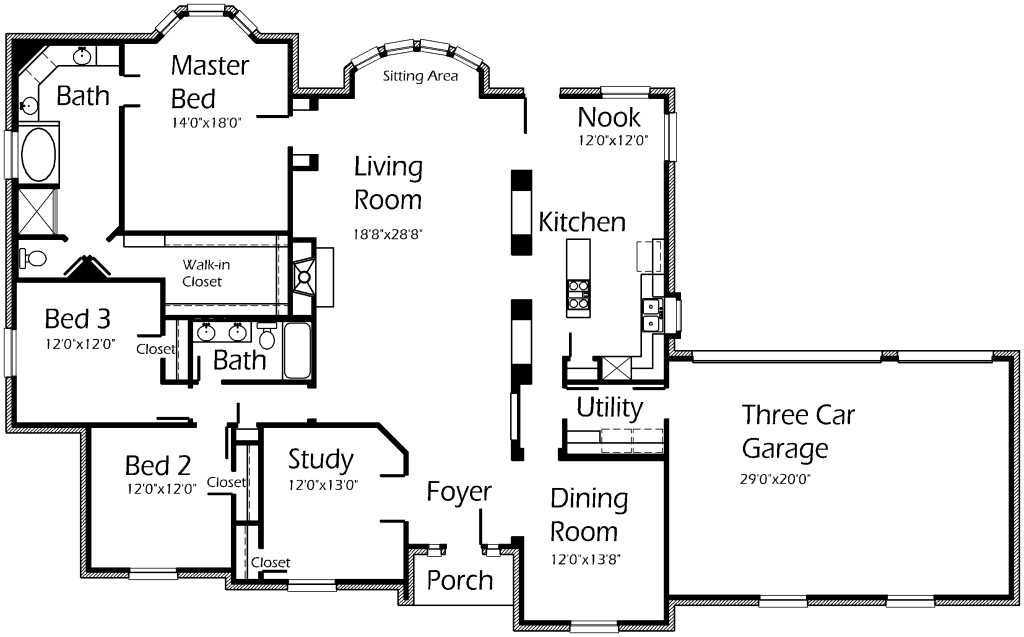Gorgeous home with lots of dimension! High ceiling Foyer makes the perfect place to welcome guests! Oversized Living Room features built-in cabinets, media alcove, cozy fireplace and quaint bay window with a sitting area! Prepare your next family meal in this Kitchen featuring an island with built-in cooktop. The Breakfast Nook accomodates large tables and offers lots of windows for outdoor viewing. Master Suite has incredible space providing mobility with a unique bay window. Master Bath is irresistible! Relax in a hot bath in this deep oval tub! Extra long walk-in closet will provide tons of storage! Each bedroom provides ample space for large bedroom suites! Complete office jobs and homework in the oversized Study. Find plenty of space in the three car garage for parking and storing your holiday decorations!

