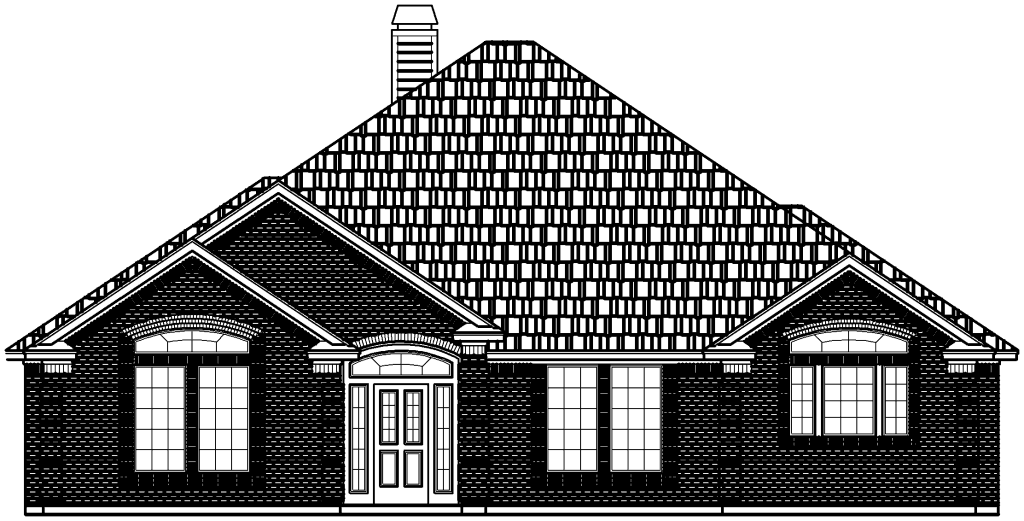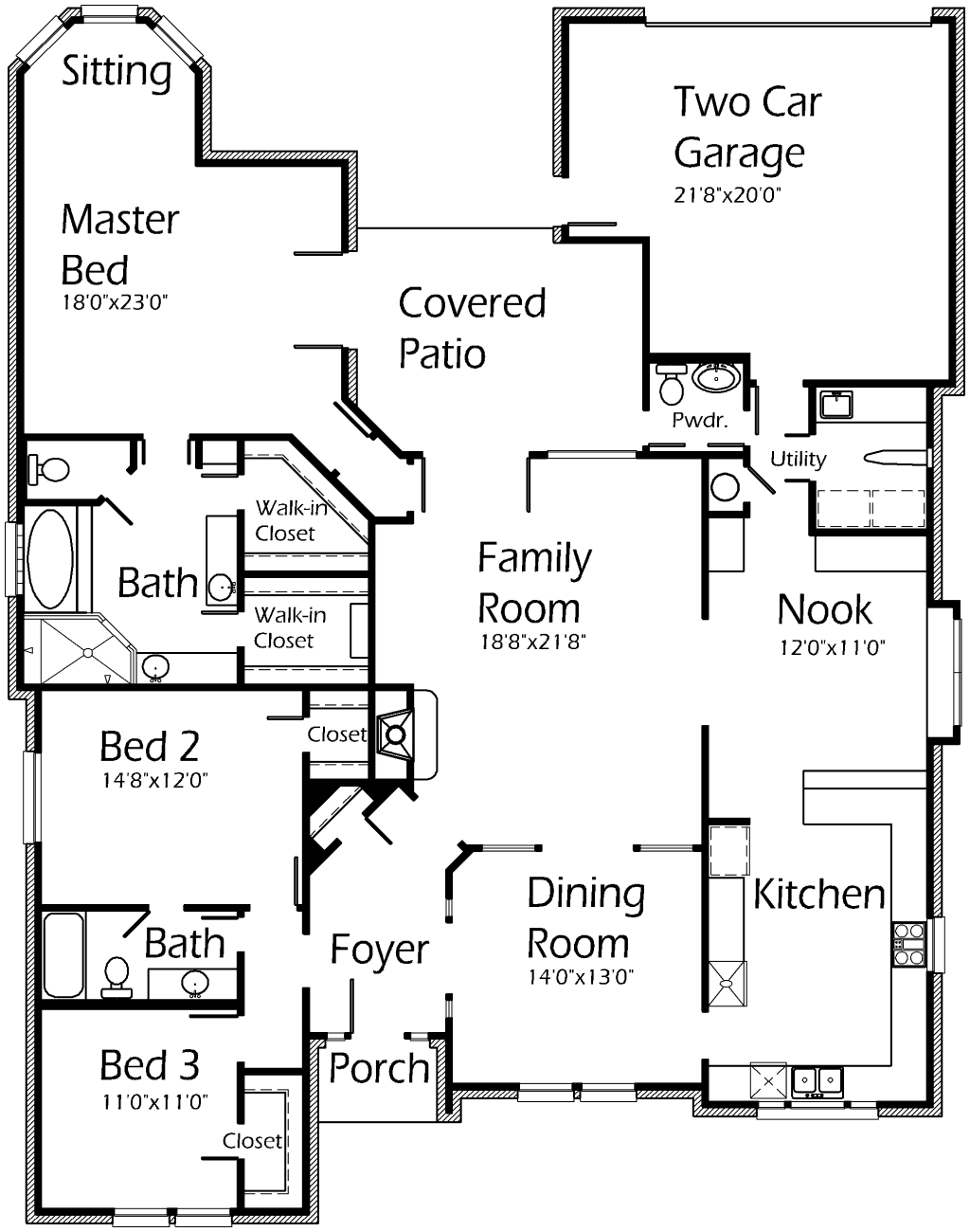House Plan Details:
| Living Area: | 2472 |
|---|---|
| Stories: | 1 |
| Bedrooms: | 3 |
| Bathrooms: | 2.5 |
| Garage Spaces: | 2 |
| Garage Location: | Rear |
| Length: | 68'-0" |
|---|---|
| Width: | 53'-6" |
| Floor 1 Sq Ft: | 2472 |
| Floor 2 Sq Ft: | |
| Porch Sq Ft: | 30 |
| Garage Sq Ft: | 433 |
House Plan Price:
| PDF Plans: | $1,483.20 |
|---|
Elegant home with a bit of style! Welcome guests to this fabulous Family Room. Oversized to accomodate large furniture and provide mobility. Warm up in front of the fireplace on cold winter nights! Master Bedroom features a bay window with seat. Enjoy outdoor viewing here. Master Bath includes step up tub, shower with built-in seat and two walk-in closets. Invite guests to a gathering held in the Dining Room. Stained glass windows make this room stand out above all others! Doing laundry will be easy and quick in the Utility Room. Built-in ironing board is convenient. Fold clothes on the long counter. Breakfast Nook features a built-in desk and hutch for a clutter-free and organized appearance. Preparing meals will come easy in the lengthy Kitchen. Tons of counter space for serving! Snack bar is great for serving the kids snacks!

