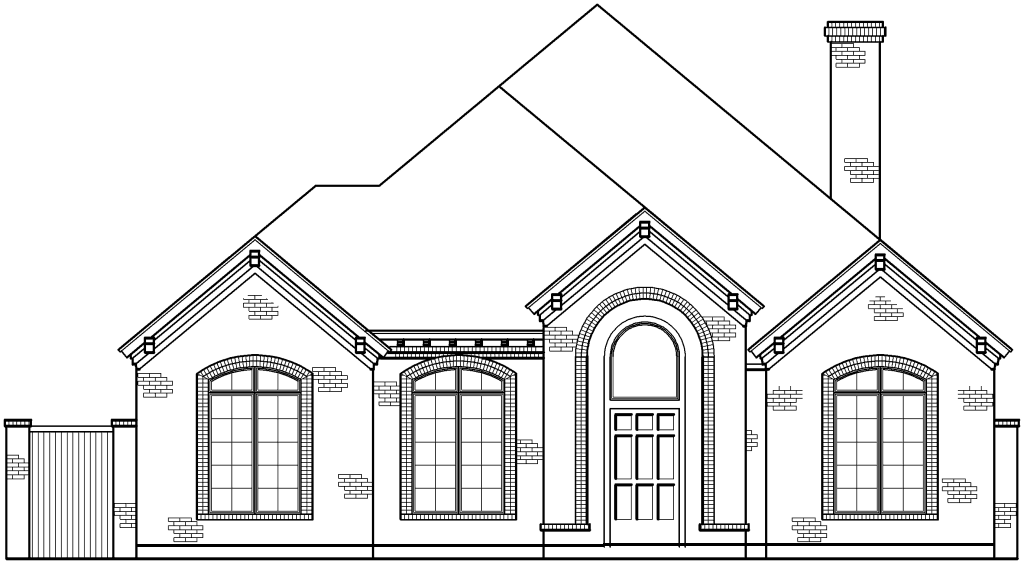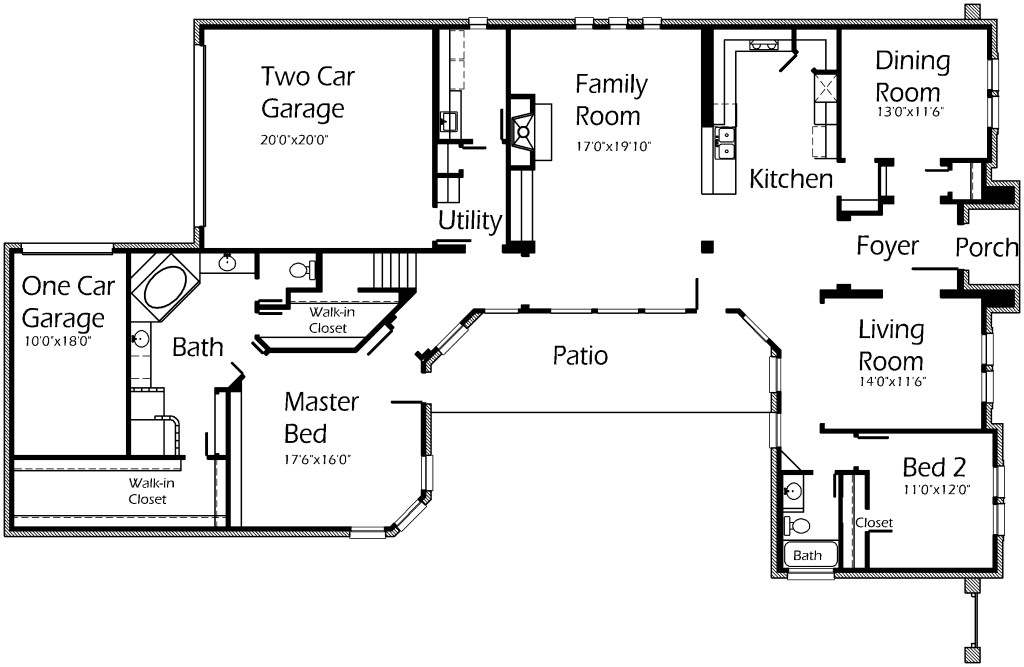Perfect floor plan for a new family! Welcome guests through the inviting Foyer which features a tall ceiling. Entertain in the Living Room with built-in cabinets and fireplace. Formal Living Room is great place to host your next family gathering! Kitchen includes snack bar, deep corner pantry and awesome skylight above. Lengthy back Patio is perfect for a few rocking chairs. Master Bedroom is oversized to provide mobility and accomodates large bedroom suites. Master Bath features glass block shower, gorgeous corner marble tub, and attractive skylight. Super long walk-in closet will keep you organized and clutter-free! Two separate garages accomodate three cars or use one garage for extra storage!

