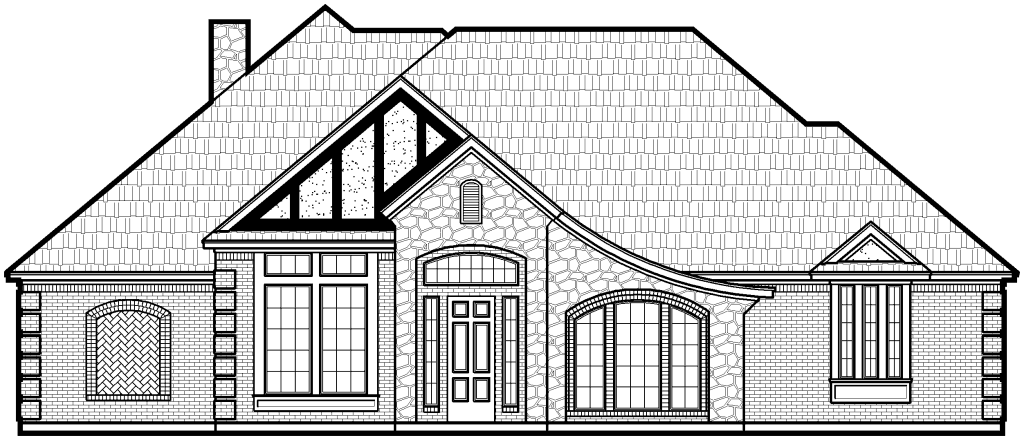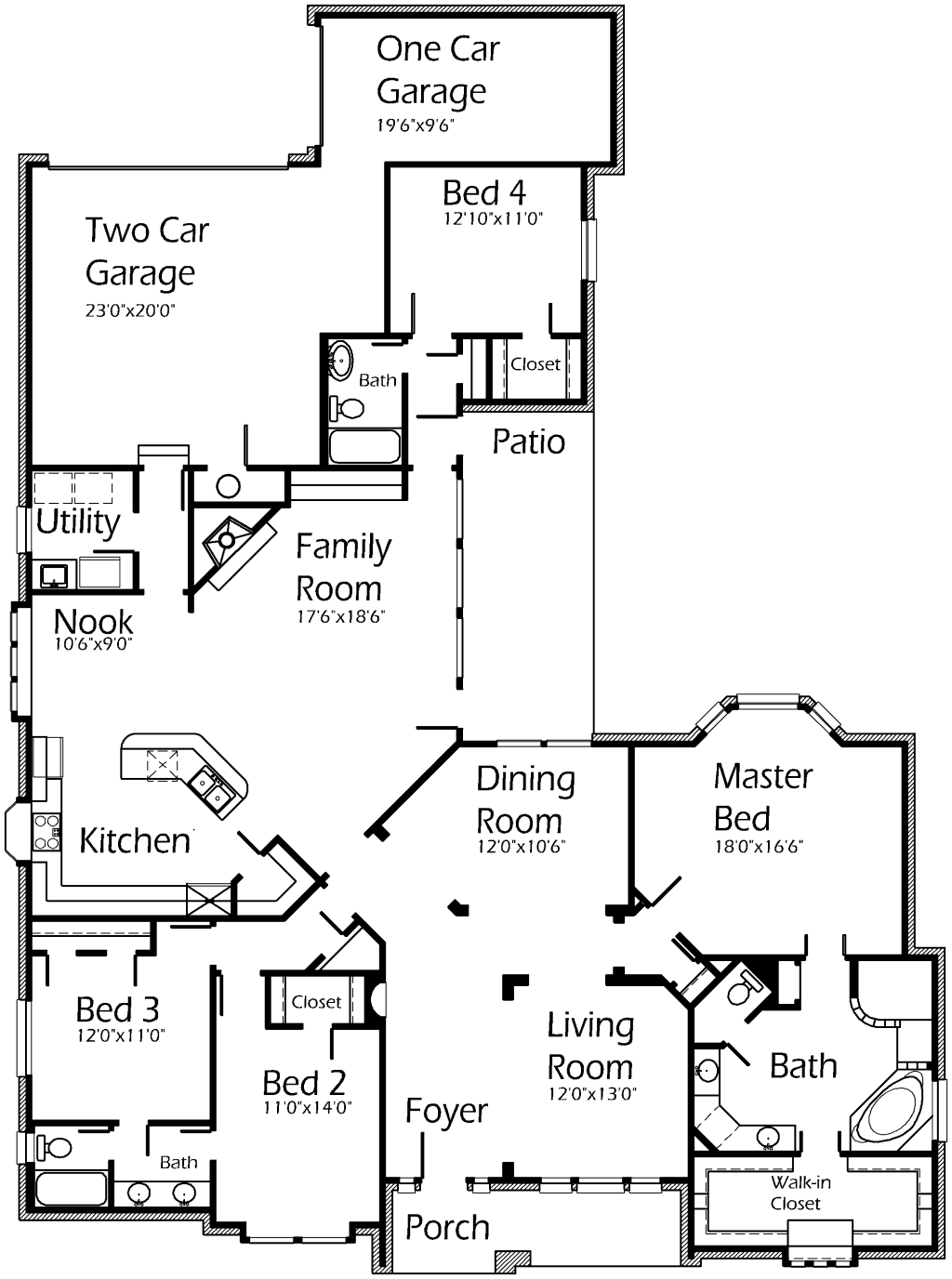Gorgeous and inviting! Lovely Family Room offers cozy corner fireplace and built-ins to keep you organized and clutter-free! Kitchen features snack bar, deep pantry and lots of cabinets and counters! Nook offers unique box window for great outdoor viewing! Host your next family gathering in the Dining Room and Living Room! Master Bedroom features bay window and offers mobility! Master Bath is relaxing providing corner tub, glass block shower and large walk-in closet. Spacious Bedrooms provide mobility and accomodate large bedroom suites! Three car garage offers plenty of parking and storage!

