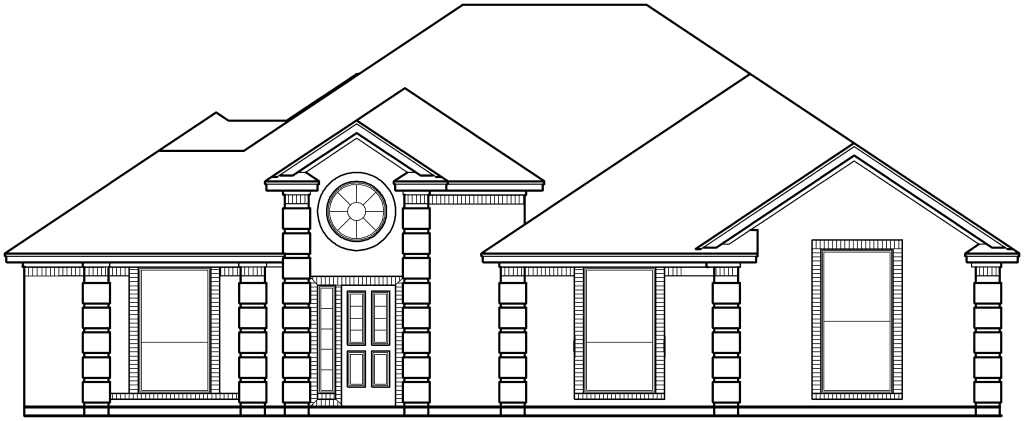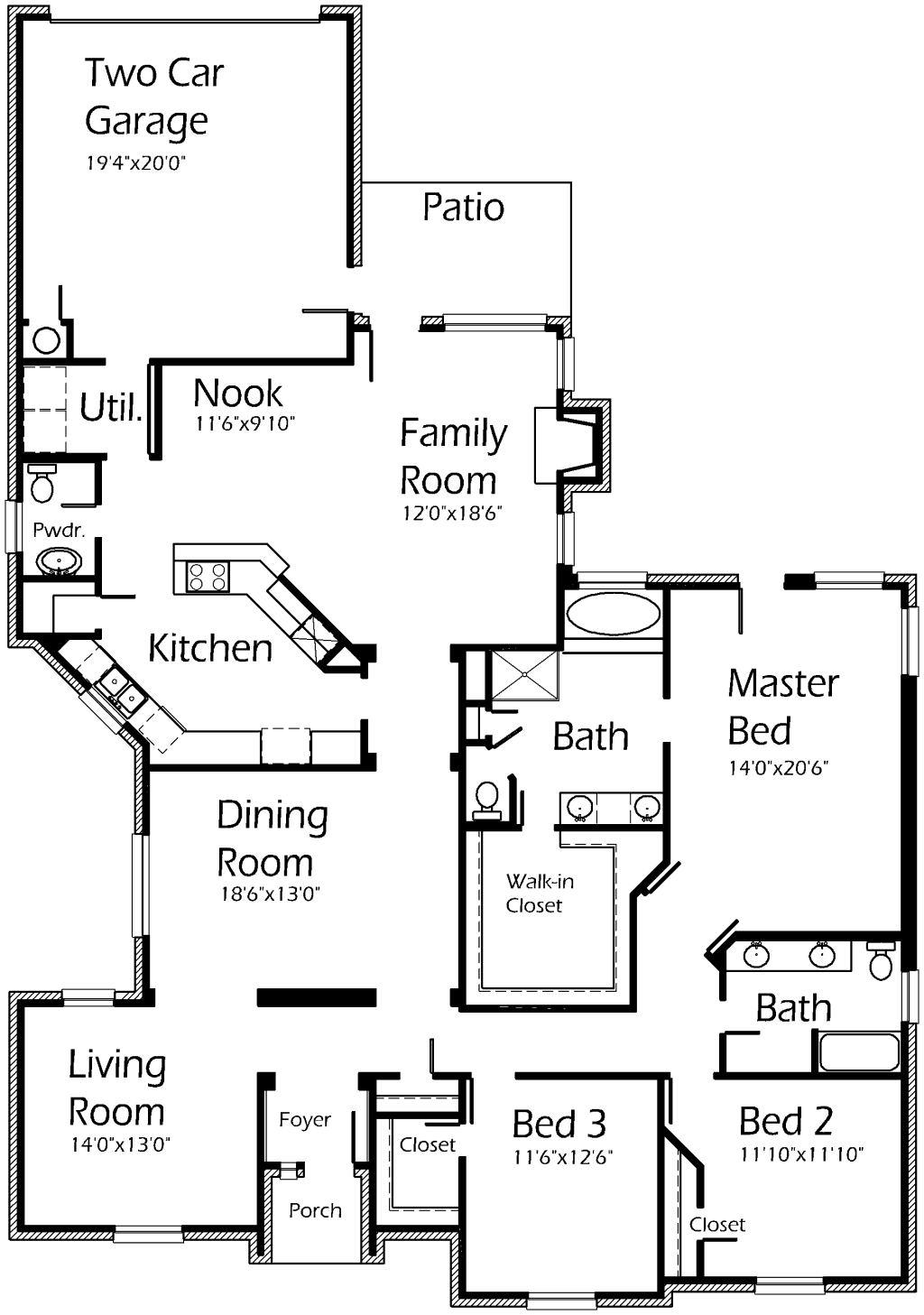House Plan Details:
| Living Area: | 2543 |
|---|---|
| Stories: | 1 |
| Bedrooms: | 3 |
| Bathrooms: | 2.5 |
| Garage Spaces: | 2 |
| Garage Location: | Rear |
| Length: | 77'-5" |
|---|---|
| Width: | 54'-0" |
| Floor 1 Sq Ft: | 2543 |
| Floor 2 Sq Ft: | |
| Porch Sq Ft: | 130 |
| Garage Sq Ft: | 439 |
House Plan Price:
| PDF Plans: | $1,525.80 |
|---|
Enjoy spending quality family time with loved ones here! Oversized Family Room with cozy fireplace is a great area to watch classic movies! Kitchen features snack bar, deep pantry and lots of counter tops for simple serving! Serve guests formally in the Dining Room! Master Bedroom is complete with fireplace and luxurious Master Bath! Enjoy a hot relaxing bath in the oval tub! Oversized walk-in closet is perfect for storage! Bedrooms are spacious and provide mobility! Two car garage with storage area keeps you organized!

