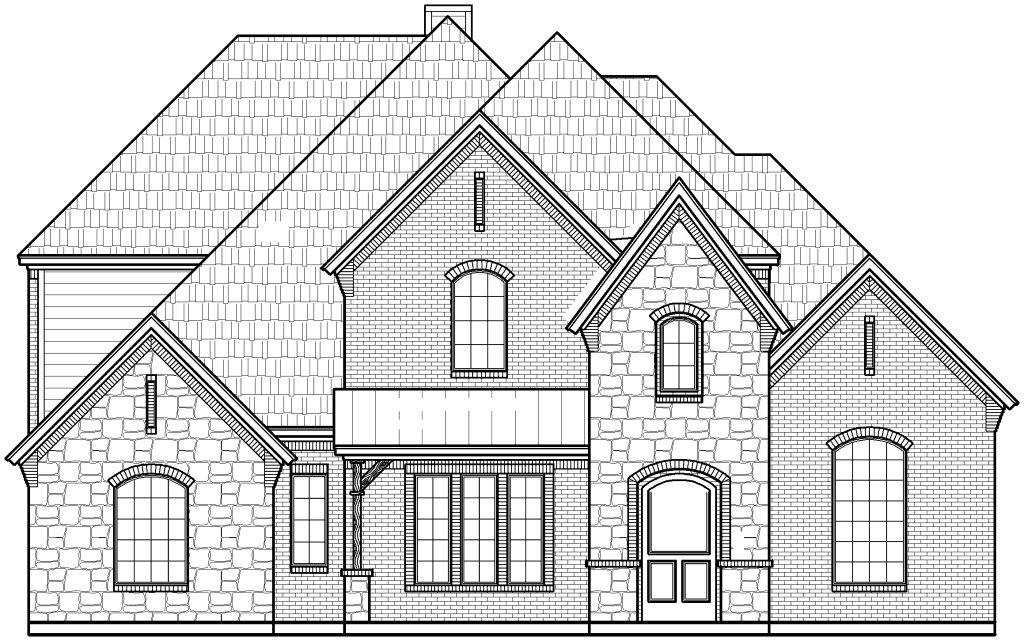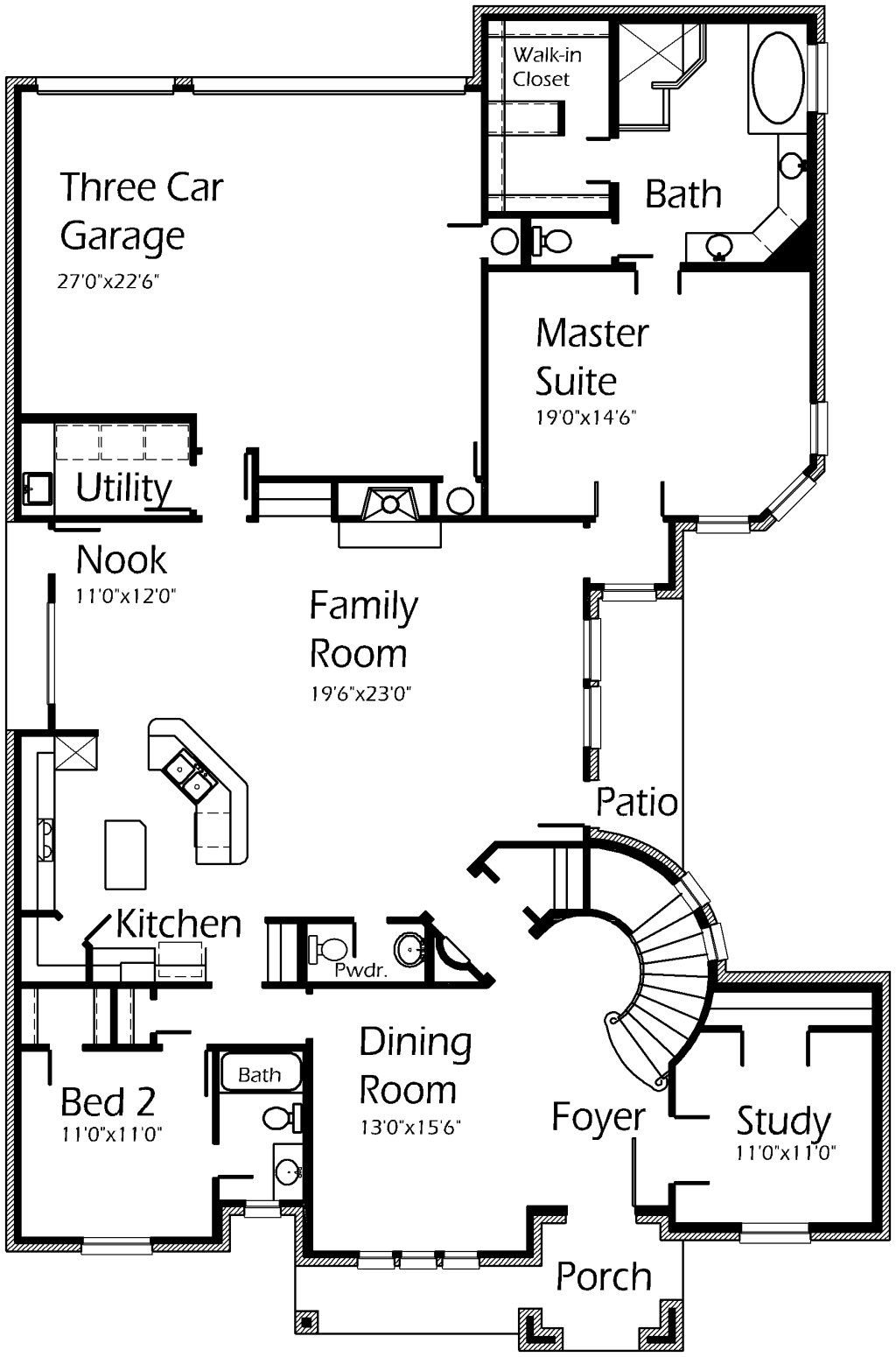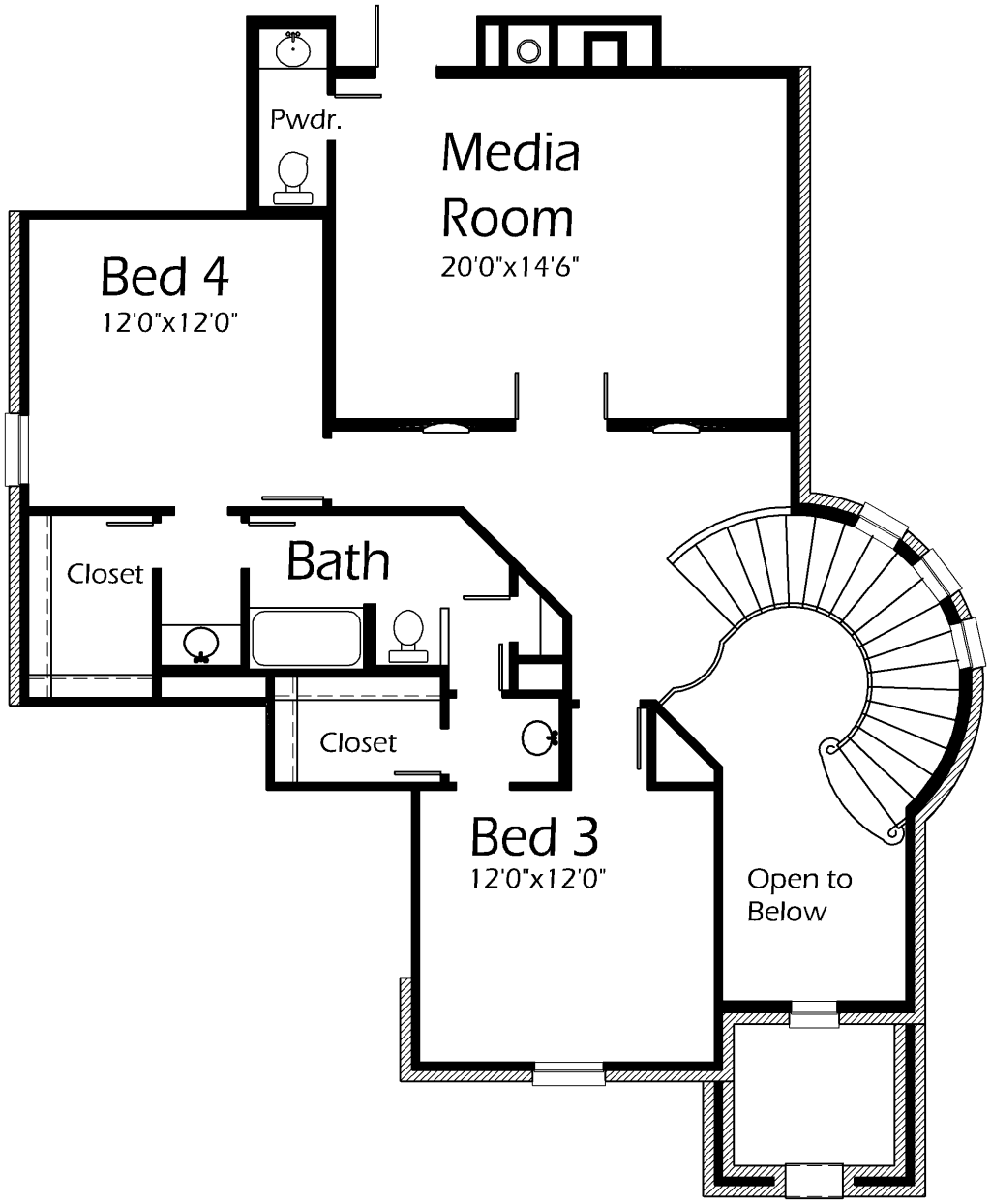House Plan Details:
| Living Area: | 3476 |
|---|---|
| Stories: | 2 |
| Bedrooms: | 4 |
| Bathrooms: | 3.5 |
| Garage Spaces: | 3 |
| Garage Location: | Rear |
| Length: | 79'-1" |
|---|---|
| Width: | 82'-0" |
| Floor 1 Sq Ft: | 2411 |
| Floor 2 Sq Ft: | 1065 |
| Porch Sq Ft: | 224 |
| Garage Sq Ft: | 600 |
House Plan Price:
| PDF Plans: | $2,085.60 |
|---|
Modern with character! Inviting Family Room features cozy fireplace! Prepare a gourmet meal in the Kitchen with island, snack bar, deep corner pantry and oversized Nook! Master Suite is open providing mobility and leads to luxurious Master Bath. Enjoy relaxing oval tub, shower, double sink vanity and walk-in closet. Upstairs features spacious Bedrooms with Bath. Media Room is perfect room to entertain the kids!


