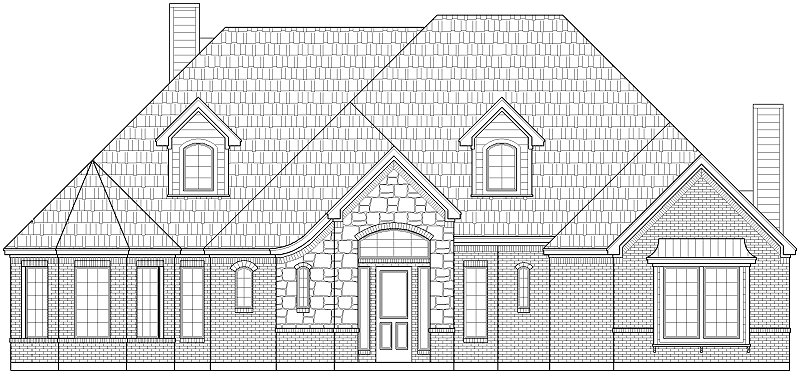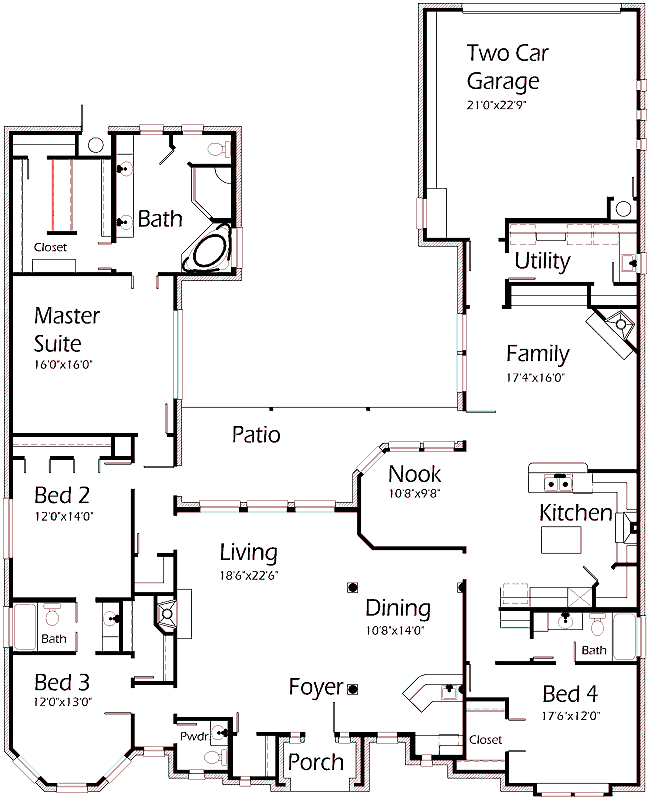House Plan Details:
| Living Area: | 2997 |
|---|---|
| Stories: | 1 |
| Bedrooms: | 4 |
| Bathrooms: | 3.5 |
| Garage Spaces: | 2 |
| Garage Location: | Rear |
| Length: | 80-'0" |
|---|---|
| Width: | 65'-0" |
| Floor 1 Sq Ft: | 2997 |
| Floor 2 Sq Ft: | |
| Porch Sq Ft: | 256 |
| Garage Sq Ft: | 496 |
House Plan Price:
| PDF Plans: | $1,798.20 |
|---|
Spacious layout where you can relax! Oversized Living Room with fireplace is open to the Dining Room and offers a great view to the back Patio. Enjoy making delicious meals in the Kitchen and serve from the island or snack bar. Corner pantry means more space for storage! Entertain in the Family Room with second corner fireplace and built-in media center. Utility Room has plenty of stroage space and broom closet. Master Suite accomodates large bedroom suites. Relaxing Master Bath offers corner tub, large shower with built-in seat and double sink vanity. Find ample storage in the Closet with added Cedar Closet. Three Bedrooms with Bath offer large closets giving everyone plenty of privacy. Two car garage includes handy work bench.

