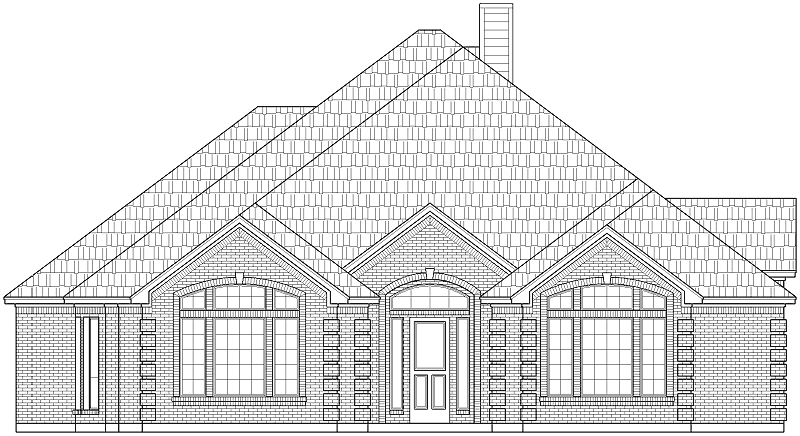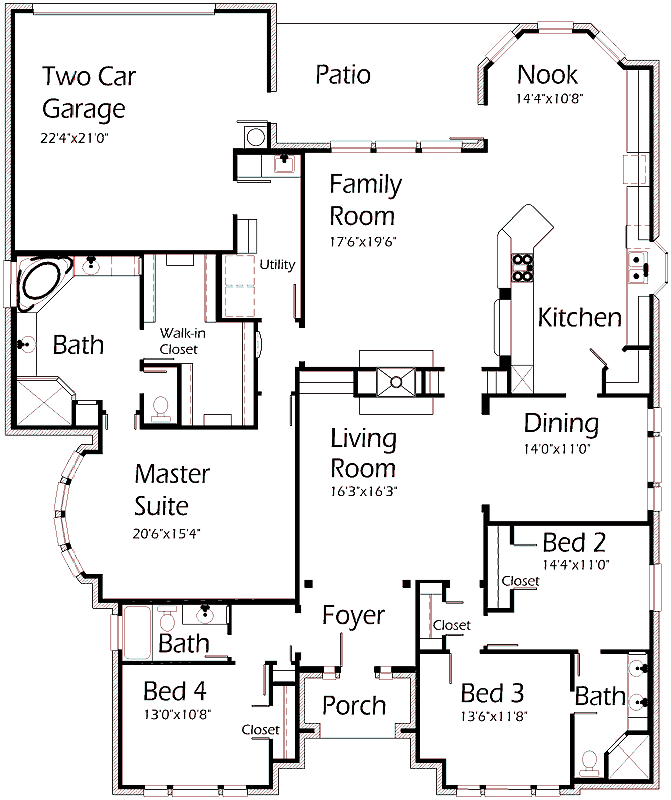Spacious Family Room and Living Room share a centrally located see-through cozy warm fireplace! Prepare delicious meals in the Kitchen with snack bar, deep corner pantry and unique bay window above sink. Open Nook accomodates any size table and offers access to the back Patio. Master Suite has an open layout to accomodate large bedroom suites. Sitting Area with bay window makes a great place to quietly read a novel. Master Bath includes corner shower with built-in seat, relaxing corner tub, separate vanities and an oversized walk-in Closet. Each spacious Bedroom offers a large walk-in Closet making storage easier. Each Bathroom features either a tub or shower giving everyone satisfaction. Two Car Garage with Storage Area offers ample parking and packing.

