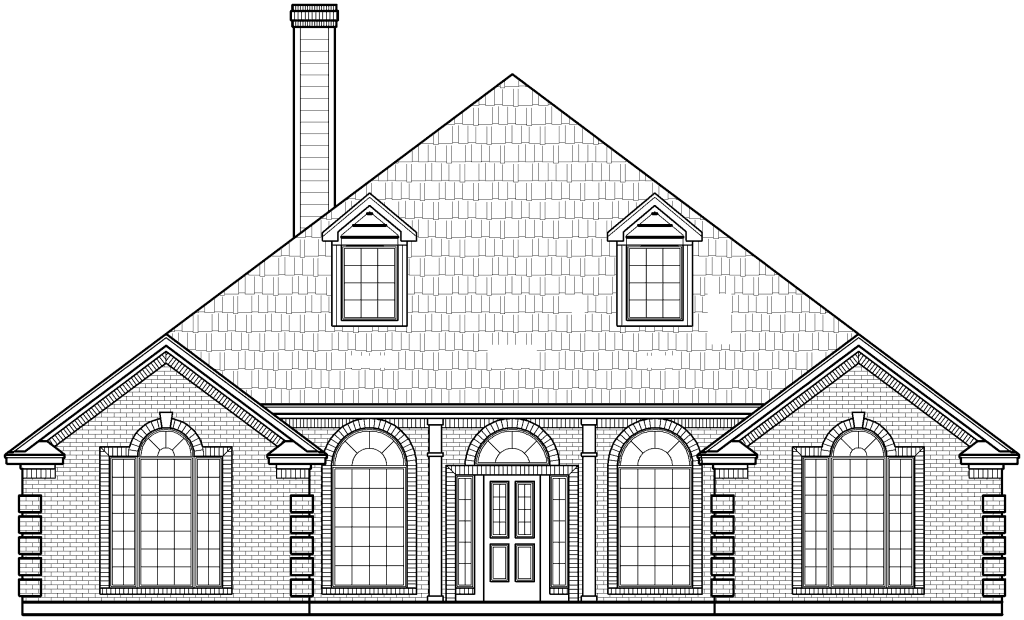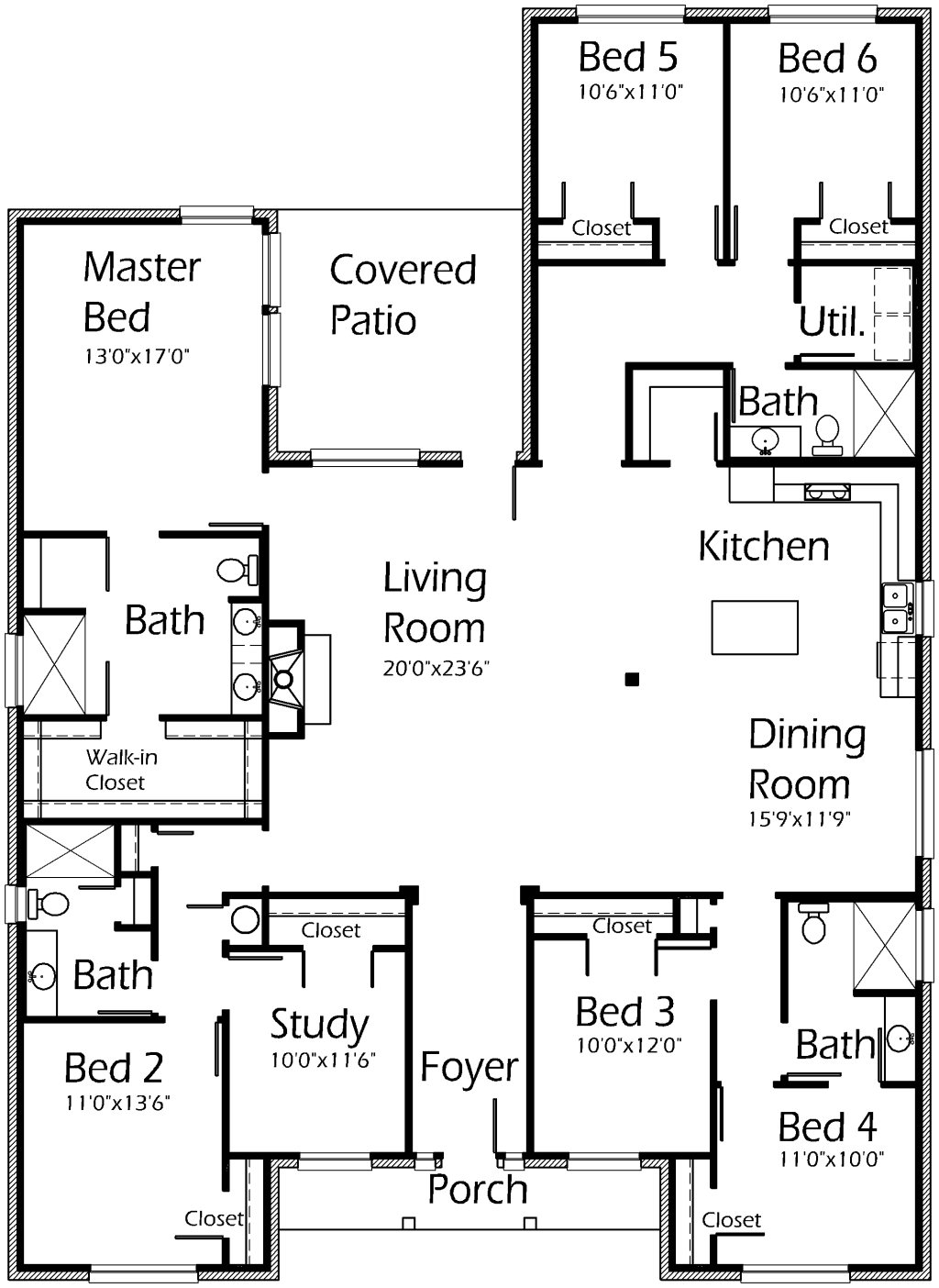House Plan Details:
| Living Area: | 3073 |
|---|---|
| Stories: | 1 |
| Bedrooms: | 6 |
| Bathrooms: | 4.0 |
| Garage Spaces: | 0 |
| Garage Location: | Other |
| Length: | 71'-8" |
|---|---|
| Width: | 52'-0" |
| Floor 1 Sq Ft: | 3073 |
| Floor 2 Sq Ft: | |
| Porch Sq Ft: | 264 |
| Garage Sq Ft: | 0 |
House Plan Price:
| PDF Plans: | $1,843.80 |
|---|
Fabulous home with tons of space to keep you comfortable! Open Living Room features cozy warm fireplace and provides mobility. Enjoy preparing meals in this functional Kitchen with island. Deep pantry provides ample storage. Master Bedroom is oversized to accomodate large furniture. Master Bath offers lots of cabinets, drawers and a wide walk-in closet to make storage simple! Study is perfect place to complete office jobs or homework. Five Bedrooms means everyone has a place to call their own! Spend quality time on the Covered Patio in a few rocking chairs while watching the sunsets!

