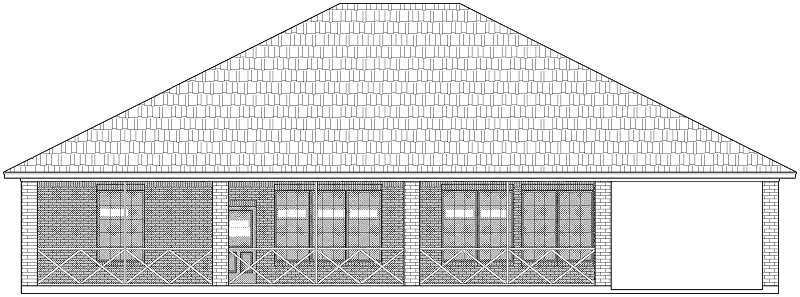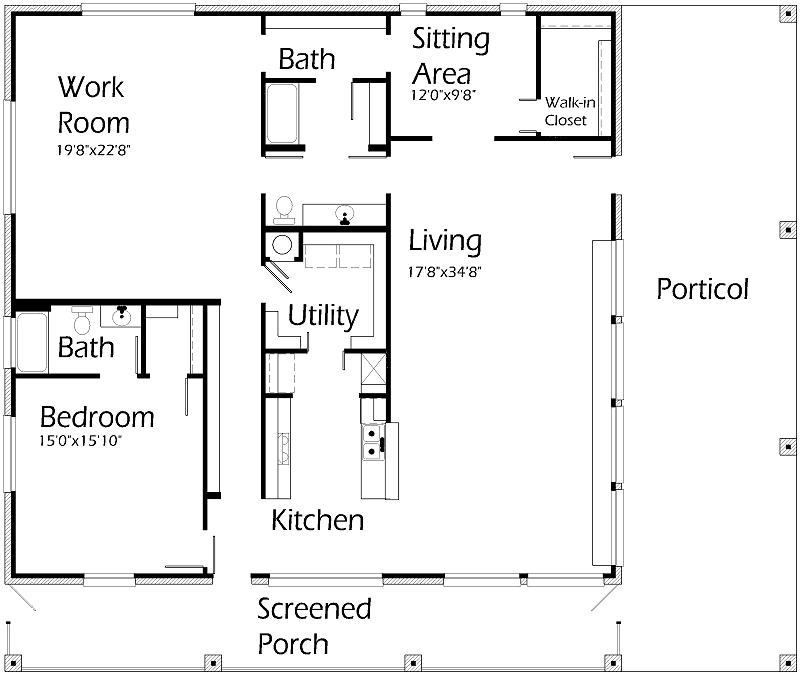House Plan Details:
| Living Area: | 2286 |
|---|---|
| Stories: | 1 |
| Bedrooms: | 1 |
| Bathrooms: | 2.0 |
| Garage Spaces: | 0 |
| Garage Location: | Other |
| Length: | 53'-4" |
|---|---|
| Width: | 63'-4" |
| Floor 1 Sq Ft: | 2286 |
| Floor 2 Sq Ft: | |
| Porch Sq Ft: | 345 |
| Garage Sq Ft: | 747 |
House Plan Price:
| PDF Plans: | $1,371.60 |
|---|
One of a kind functional layout! Awesome Screened Patio encloses the front of this house. Porticol makes a great place to park your car or relax in a few rocking chairs. Living Room offers ample space and numerous panoramic windows for great outdoor viewing. Spacious Bedroom with Bath features a walk-in closet with built-in shelves. Work Room is a great area to complete those projects with plenty of space! Enjoy this quaint sitting area while reading a great novel or sipping hot cocoa. Very versatile to suit many!

