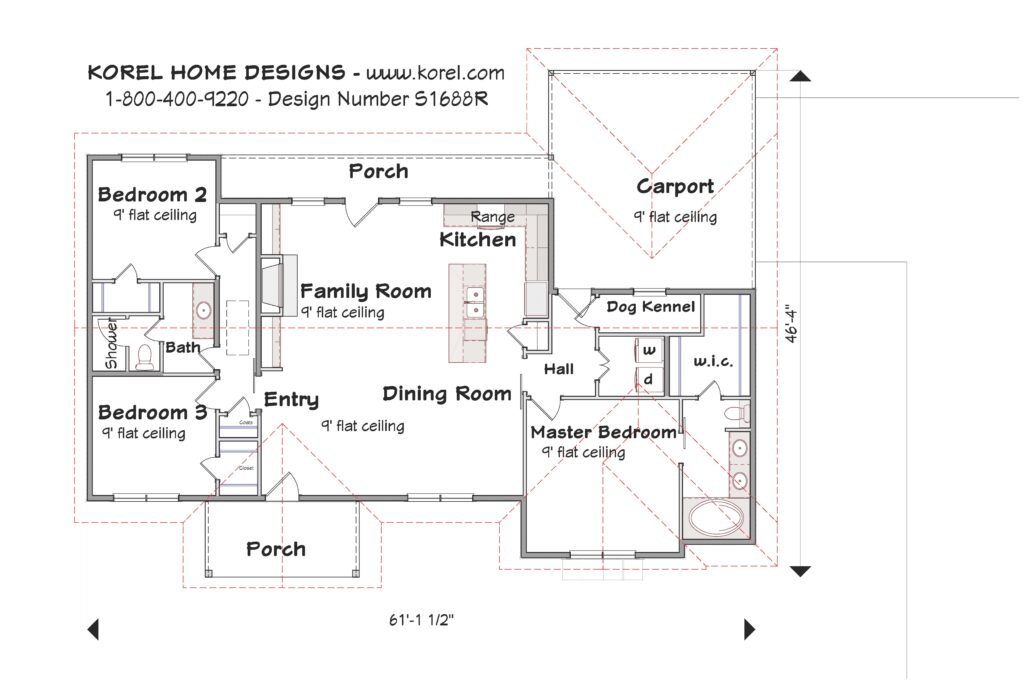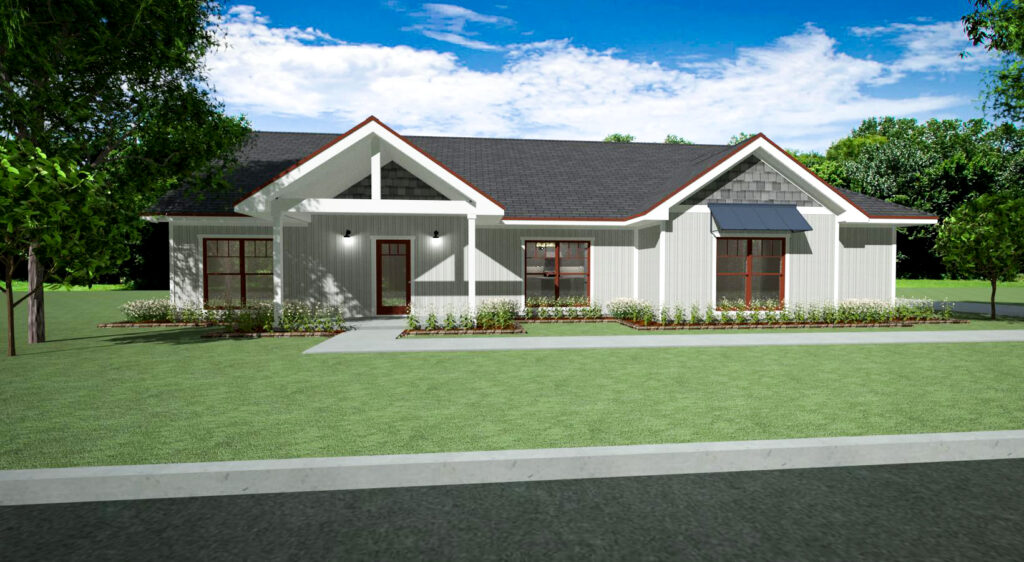House Plan Details:
| Living Area: | 1688 |
|---|---|
| Stories: | 1 |
| Bedrooms: | 3 |
| Bathrooms: | 2 |
| Garage Spaces: | 2 |
| Garage Location: | Side |
| Length: | 46'-4" |
|---|---|
| Width: | 61'-1 1/2" |
| Floor 1 Sq Ft: | 1688 |
| Floor 2 Sq Ft: | |
| Porch Sq Ft: | 218 |
| Garage Sq Ft: | 375 |
House Plan Price:
| PDF Plans: | $1,012.80 |
|---|
The Perfect Country Home for the First Time Home Buyer. 9′ ceiling throughout. Island Kitchen.Two Car Carport. Two Bathrooms. 8:12 Roof Pitch. Special Indoor Kennel for your dog. Walk-in Closets.

