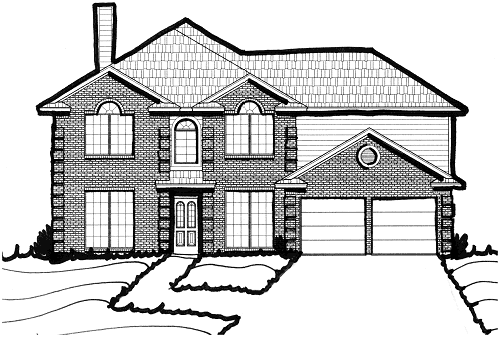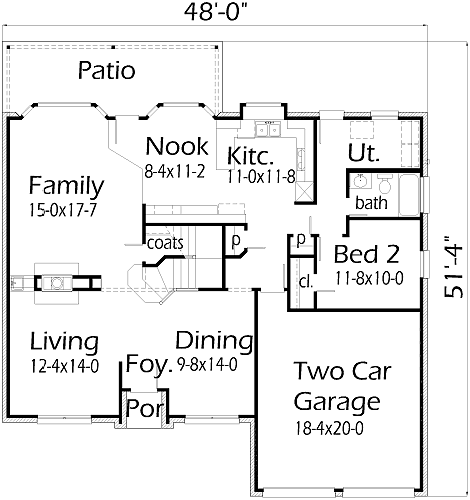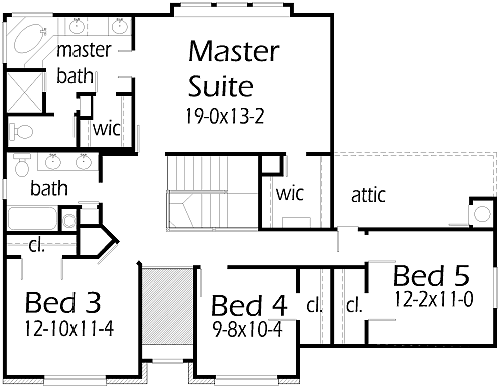House Plan Details:
| Living Area: | 2622 |
|---|---|
| Stories: | 2 |
| Bedrooms: | 5 |
| Bathrooms: | 3.0 |
| Garage Spaces: | 2 |
| Garage Location: | Front |
| Length: | 51'-4" |
|---|---|
| Width: | 48'-0" |
| Floor 1 Sq Ft: | 1421 |
| Floor 2 Sq Ft: | 1201 |
| Porch Sq Ft: | 214 |
| Garage Sq Ft: | 436 |
House Plan Price:
| PDF Plans: | $1,573.20 |
|---|
A perfect home for the family of today! The Grand Foyer has a Living Room and Dining Room. The Family Room has a see through fireplace and bar area. The large Patio can be used as storage for the gas grill. The home offers 5 bedrooms, 3 baths, and a 2 car front entry Garage.


