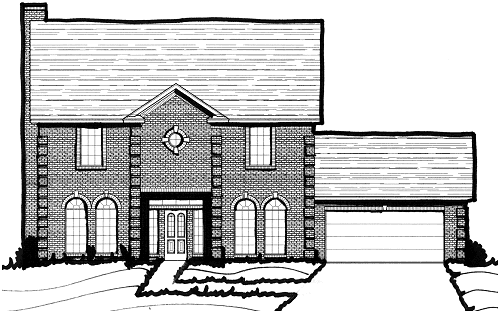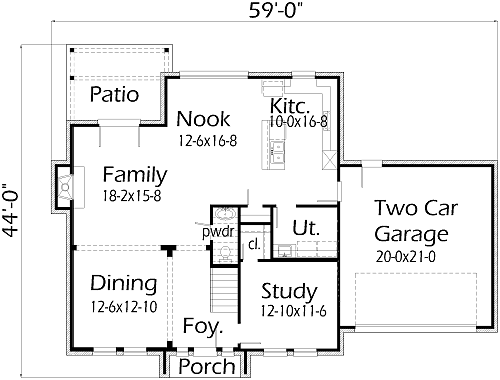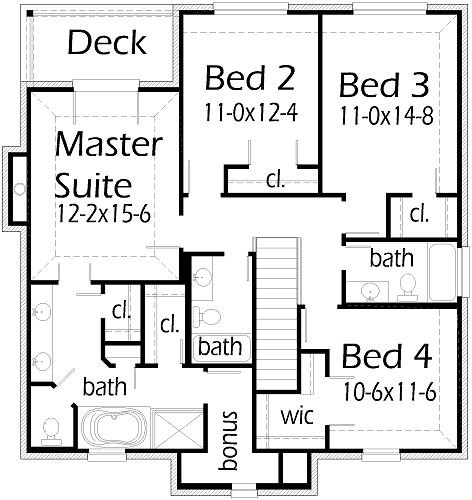House Plan Details:
| Living Area: | 2437 |
|---|---|
| Stories: | 2 |
| Bedrooms: | 4 |
| Bathrooms: | 3.5 |
| Garage Spaces: | 2 |
| Garage Location: | Front |
| Length: | 44'-0" |
|---|---|
| Width: | 59'-0" |
| Floor 1 Sq Ft: | 1229 |
| Floor 2 Sq Ft: | 1208 |
| Porch Sq Ft: | 159 |
| Garage Sq Ft: | 441 |
House Plan Price:
| PDF Plans: | $1,462.20 |
|---|
A great home for the family of 4. The plan offers 4 bedrooms, 3 full bathrooms, 1 half bath, and a 2 car front entry garage. The Study works well for computers and video games. The Dining Room is designed for family dinners. The Family Room, Nook, and Kitchen give an open atmosphere feeling.


