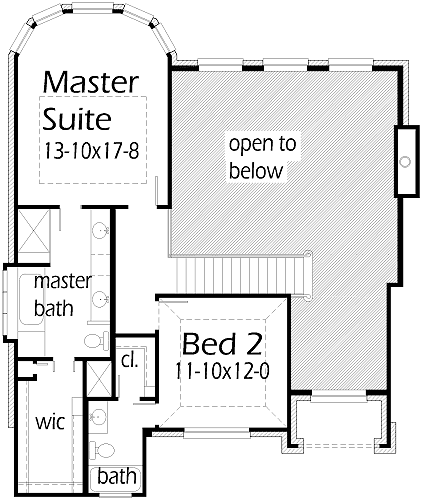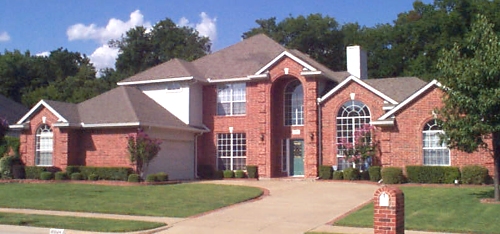House Plan Details:
| Living Area: | 2773 |
|---|---|
| Stories: | 2 |
| Bedrooms: | 4 |
| Bathrooms: | 3.0 |
| Garage Spaces: | 2 |
| Garage Location: | Front |
| Length: | 63'-8" |
|---|---|
| Width: | 72'-2" |
| Floor 1 Sq Ft: | 2009 |
| Floor 2 Sq Ft: | 764 |
| Porch Sq Ft: | 158 |
| Garage Sq Ft: | 516 |
House Plan Price:
| PDF Plans: | $1,663.80 |
|---|
A great plan for a wide lot. This home offers 3 bedrooms with a study, 3 bathrooms, and 2 car front entry garage. This home has a Dining Room and Living Room split by the Foyer. The Kitchen, Nook, and Family Room have an open room feeling and is great for entertaining. There is a large Master Suite upstairs with lots of windows.


