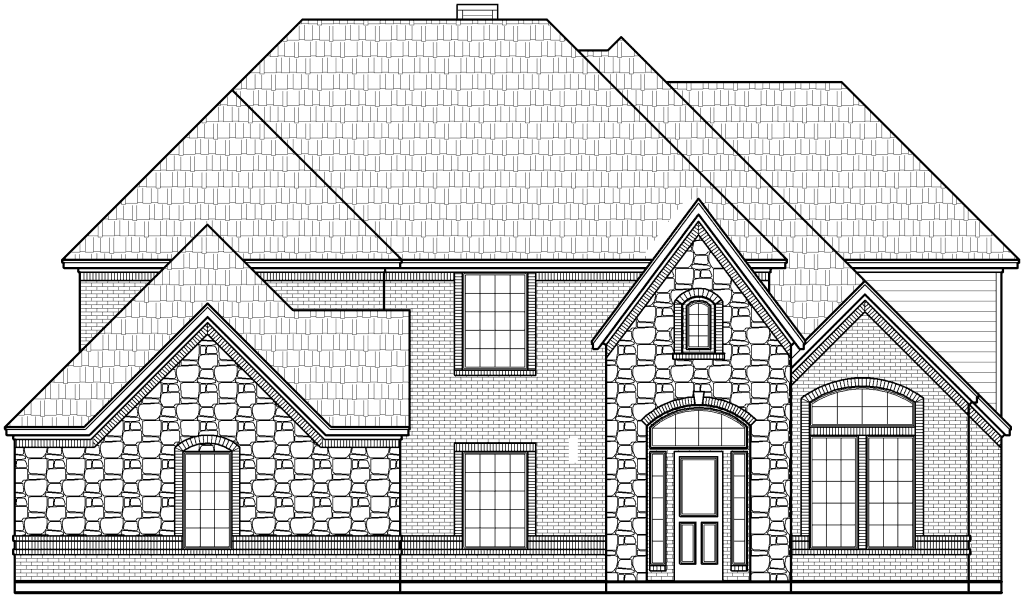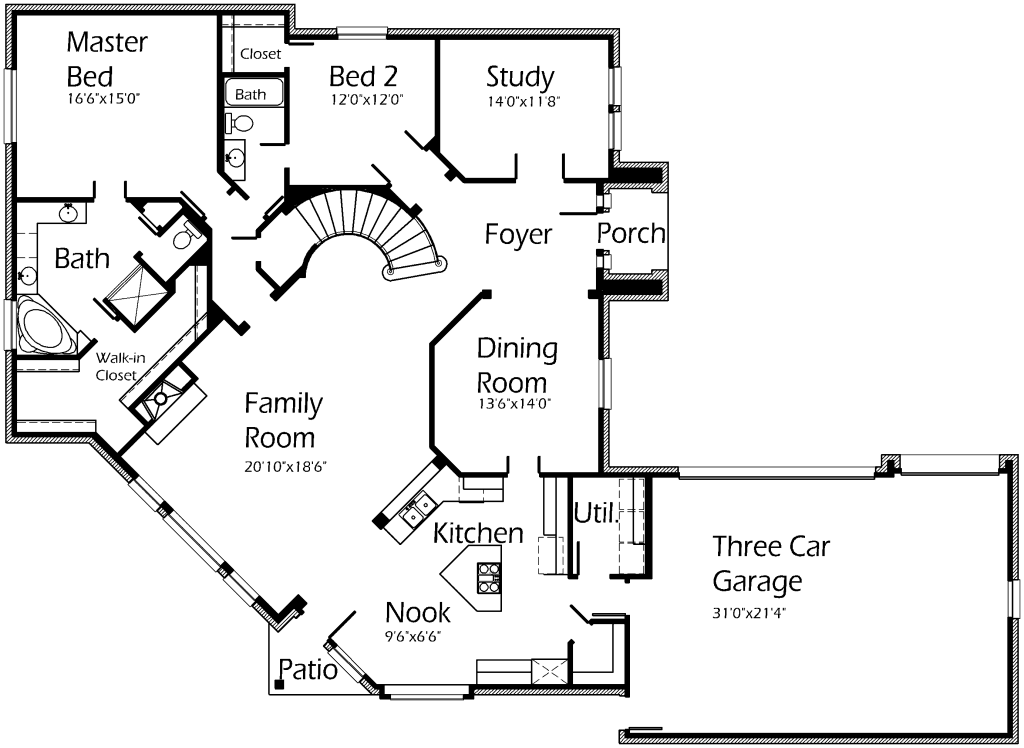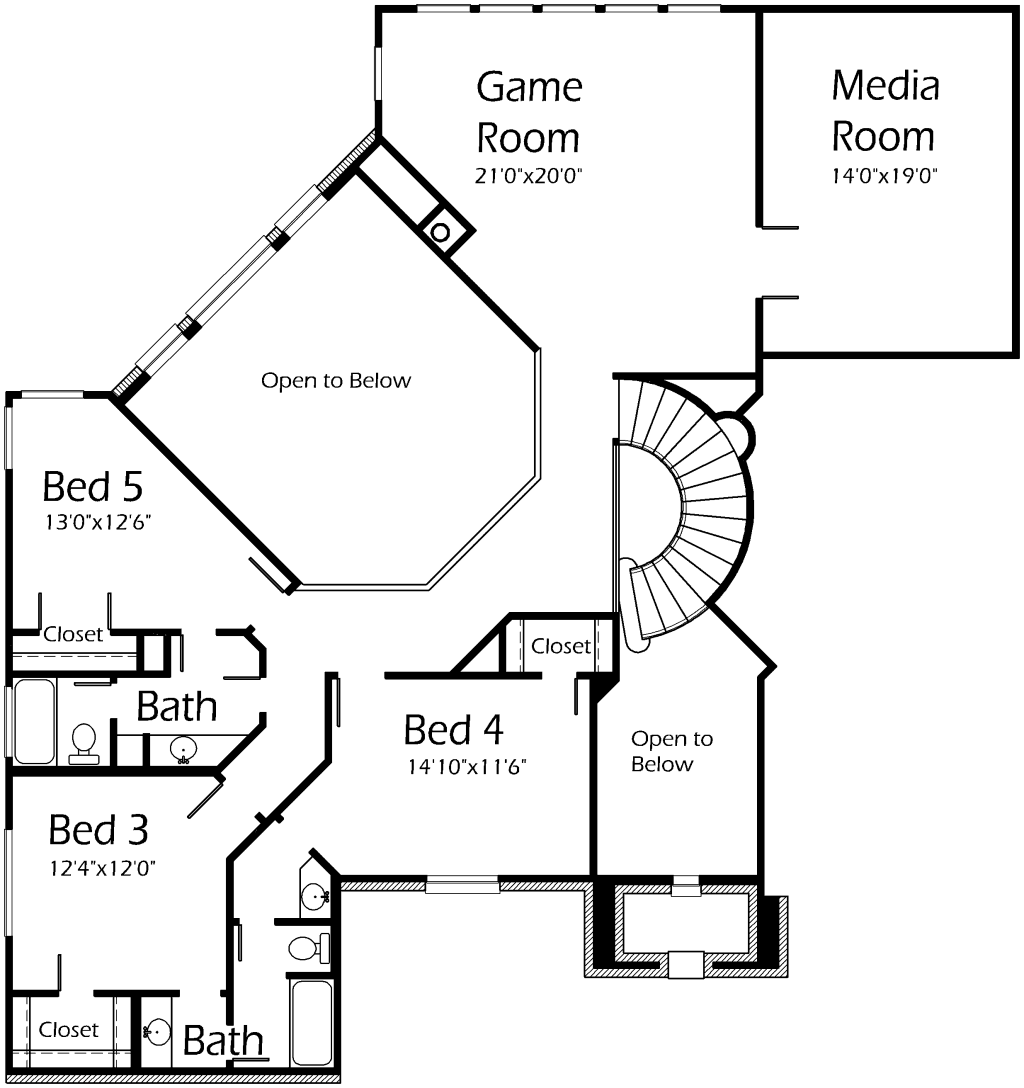This sophisticated home features a neat floor plan layout. Welcome guests in the grand Foyer with spiral stairway. Travel upstairs to 2 bedrooms, a quaint Loft, Media Room and spacious Game Room. Overlook the Bridge to the Family Room below. Master Bedroom accomodates large bedroom suites. Master bath features a corner tub wich adds neat dimension. Extra deep walk-in closets will serve all of your storage needs! Kitchen features an island. Breakfast Nook overlooks back patio. With a 3 car garage, you can get that hot rod you’ve been dreaming of!


