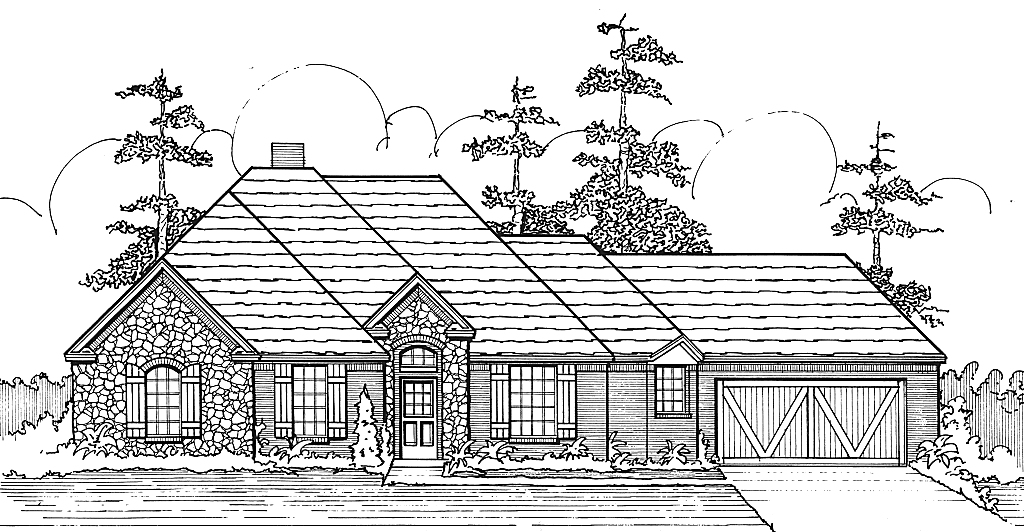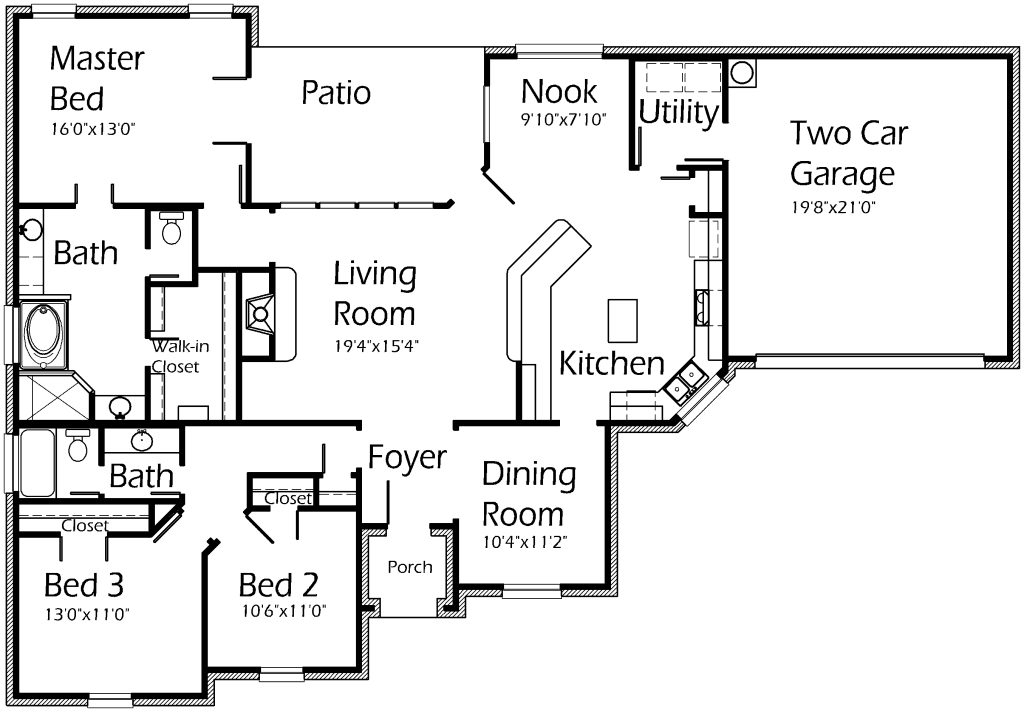House Plan Details:
| Living Area: | 1801 |
|---|---|
| Stories: | 1 |
| Bedrooms: | 3 |
| Bathrooms: | 2.0 |
| Garage Spaces: | 2 |
| Garage Location: | Front |
| Length: | 49'-1" |
|---|---|
| Width: | 71'-1 1/2" |
| Floor 1 Sq Ft: | 1801 |
| Floor 2 Sq Ft: | |
| Porch Sq Ft: | 211 |
| Garage Sq Ft: | 432 |
House Plan Price:
| PDF Plans: | $1,080.60 |
|---|
Adorable starter home with a very efficient layout! Master Bedroom features a box ceiling with access to the covered Patio. Master Bath includes both his and her vanities. Living Room is complete with a cozy fireplace and media alcove. Kitchen features extensive counter space, snack bar and an island. Simple and functional!

