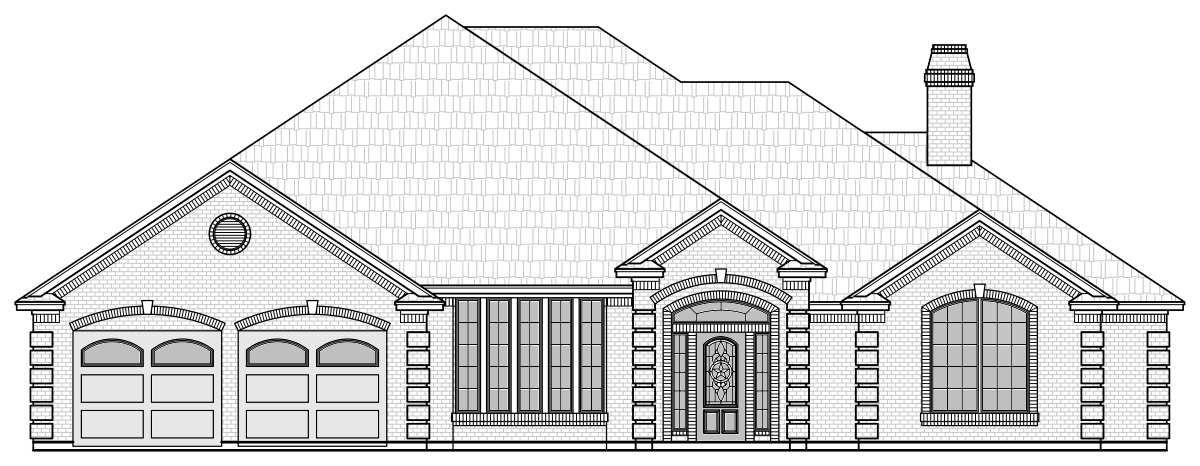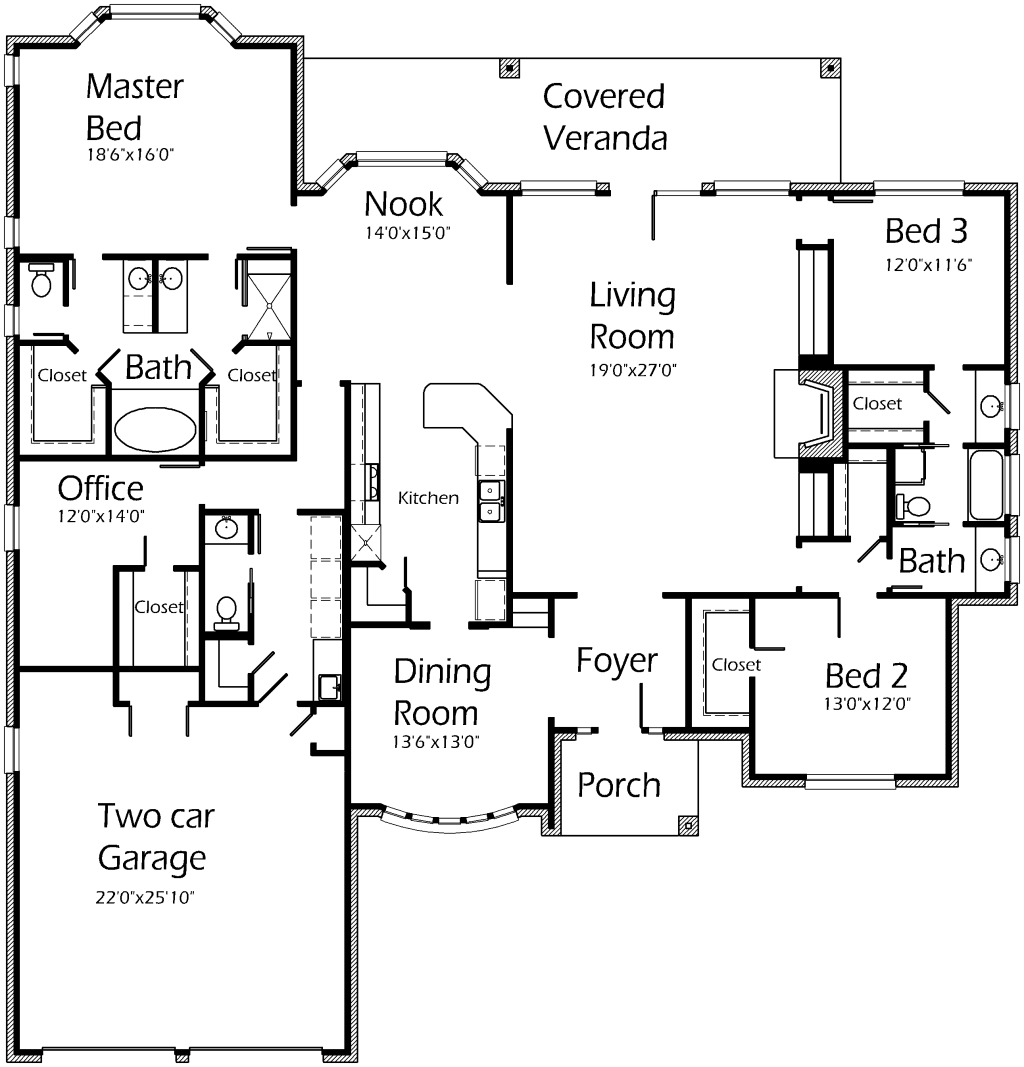Looking for luxurious home with functional floor plan? This is the one! Immaculate Living Room is wide open with fireplace giving a sense of warm, cozy and comfortable! Breakfast Nook accomodates large tables and offers nice outdoor viewing through bay window! Prepare feasts in this Kitchen offerring a corner panrty, snack bar and lots of counter space. Serve formally in the Dining Room with unique bay window! Master Bedroom is oversized to accomodate large bedroom suites! Master Bath has a very functional set up. Enjoy a hot bath in the oval tub below a skylight, shower with built-in seat and two large walk-in closets providing ample storage space! Each bedroom is spacious with large walk-in closet. Office has built-in desk and shelves to make completing jobs more convenient!

