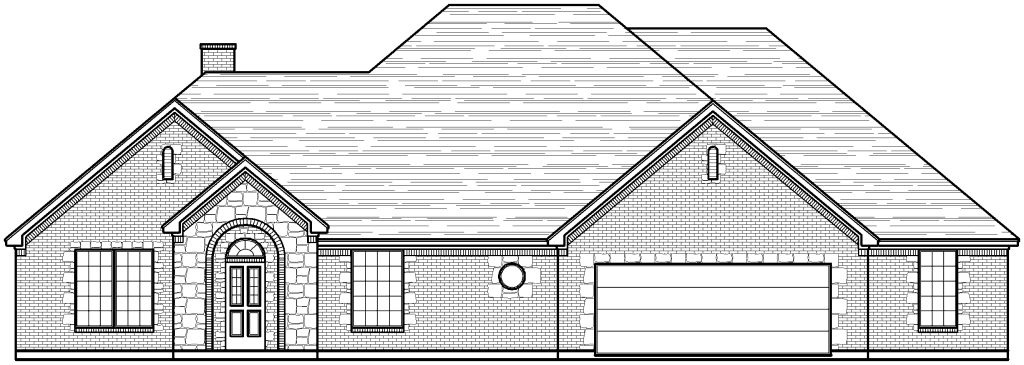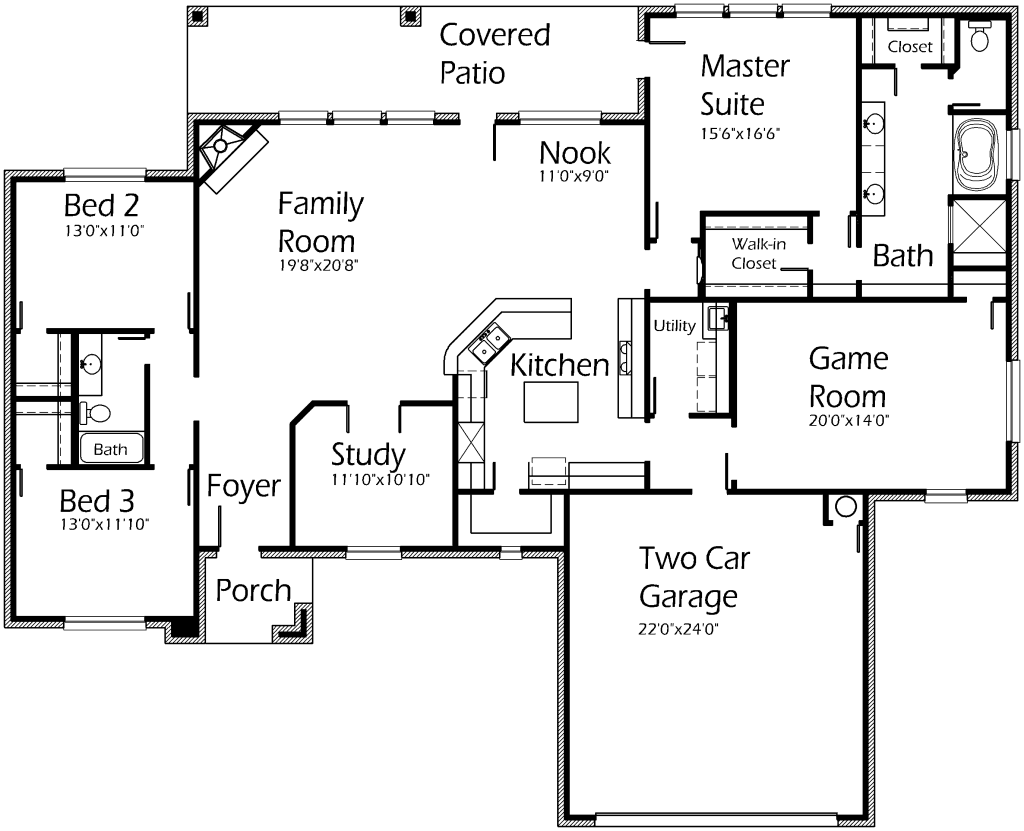House Plan Details:
| Living Area: | 2495 |
|---|---|
| Stories: | 1 |
| Bedrooms: | 3 |
| Bathrooms: | 2.0 |
| Garage Spaces: | 2 |
| Garage Location: | Front |
| Length: | 61'-3" |
|---|---|
| Width: | 75'-8" |
| Floor 1 Sq Ft: | 2495 |
| Floor 2 Sq Ft: | |
| Porch Sq Ft: | 324 |
| Garage Sq Ft: | 550 |
House Plan Price:
| PDF Plans: | $1,497.00 |
|---|
Beautiful home with great layout! Enjoy the Family Room featuring corner fireplace! Kitchen offers island, oversized pantry, snack bar and large Nook! Game Room is oversized to accomodate all of your favorite hobbies! Master Suite features lots of windows for outdoor viewing! Master Bath includes tub, shower, double sink vanity and walk-in closet. Spacious Bedrooms allow for mobility and keep everyone comfortable!

