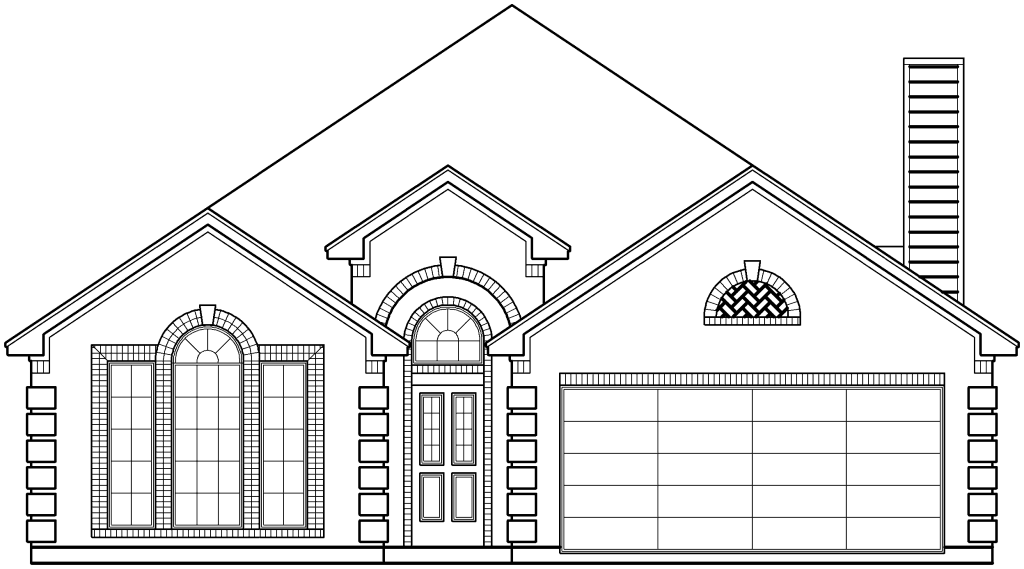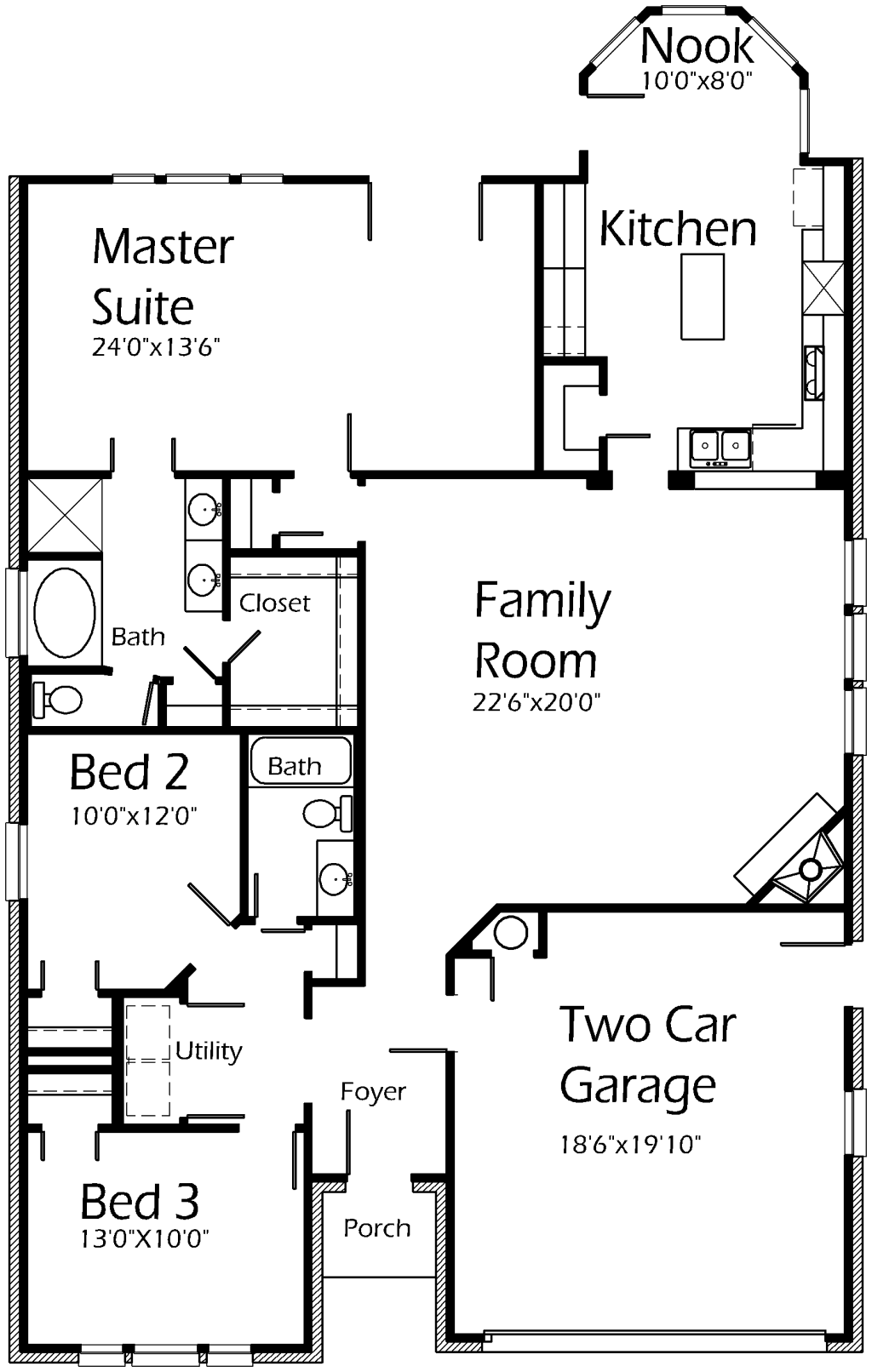House Plan Details:
| Living Area: | 1850 |
|---|---|
| Stories: | 1 |
| Bedrooms: | 3 |
| Bathrooms: | 2.0 |
| Garage Spaces: | 2 |
| Garage Location: | Front |
| Length: | 63'-1" |
|---|---|
| Width: | 40'-0" |
| Floor 1 Sq Ft: | 1850 |
| Floor 2 Sq Ft: | |
| Porch Sq Ft: | 21 |
| Garage Sq Ft: | 400 |
House Plan Price:
| PDF Plans: | $1,110.00 |
|---|
Sensational with perks! Lovely Family Room is great place to welcome guests and spend time with loved ones! Corner fireplace adds pizazz to this room! Prepare meals in the Kitchen featuring island for simple serving! Dining Room is oversized and features a unique bay window for great outdoor viewing! Master Suite is oversized! Tons of windows allow natural sunlight in! Enjoy the relaxing Master Bath which includes oval tub, shower and large walk-in closet. Spacious Bedrooms feature walk-in closets and provide mobility! Two car garage offers plenty of parking and storage.

