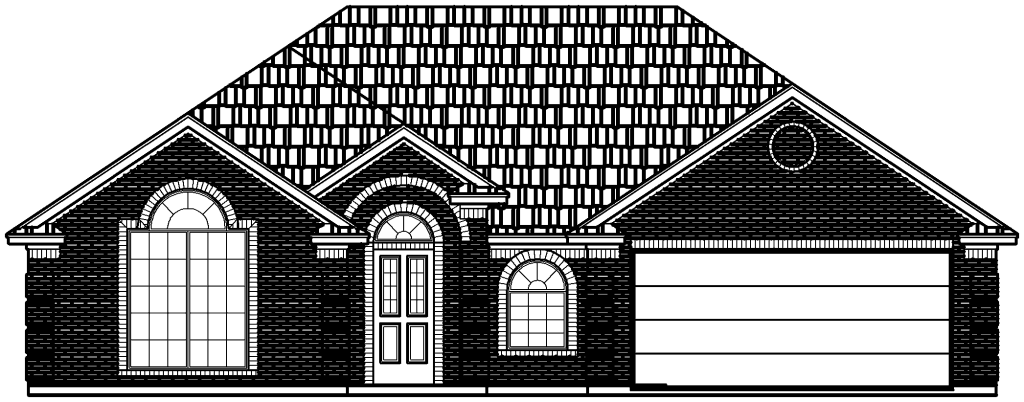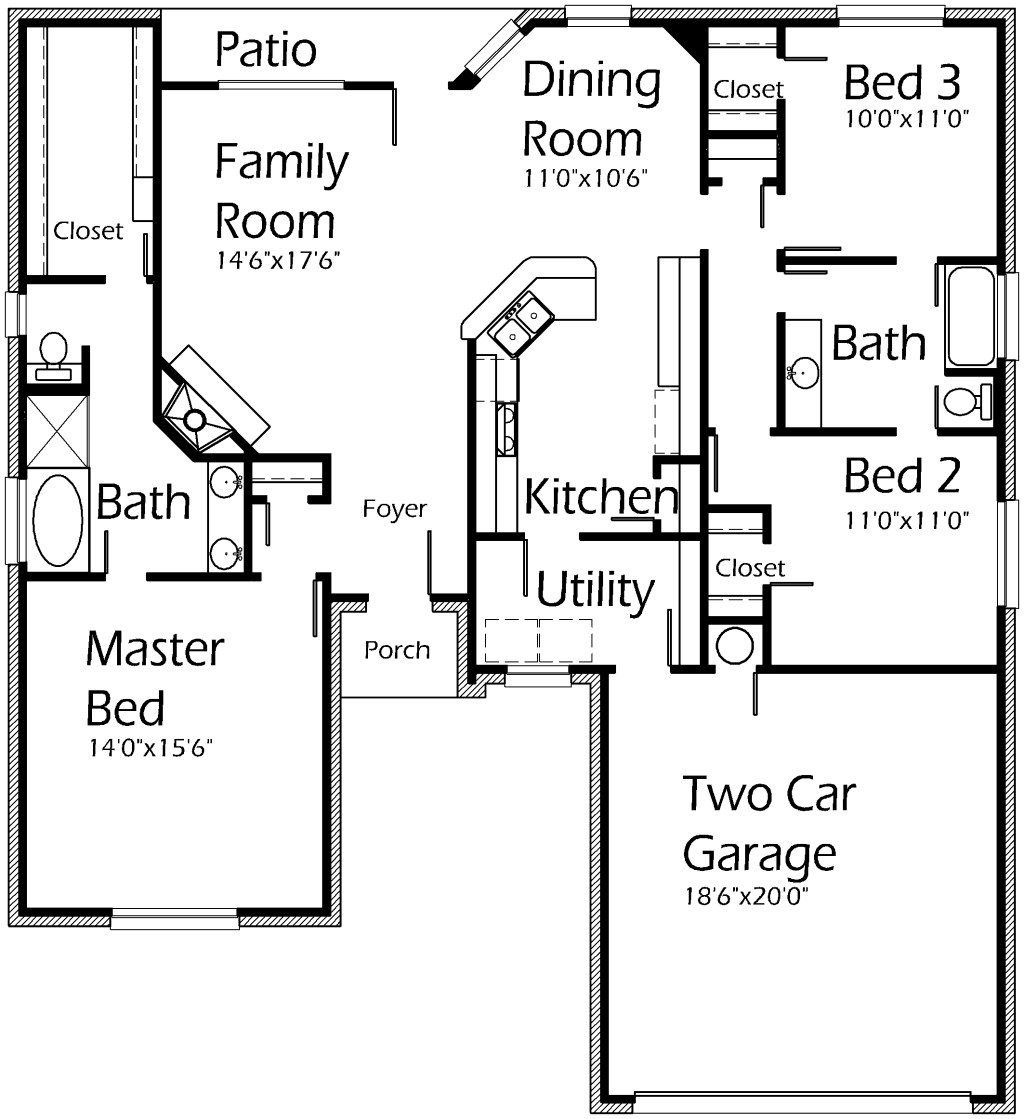House Plan Details:
| Living Area: | 1637 |
|---|---|
| Stories: | 1 |
| Bedrooms: | 3 |
| Bathrooms: | 2.0 |
| Garage Spaces: | 2 |
| Garage Location: | Front |
| Length: | 52'-8" |
|---|---|
| Width: | 48'-0" |
| Floor 1 Sq Ft: | 1637 |
| Floor 2 Sq Ft: | |
| Porch Sq Ft: | 79 |
| Garage Sq Ft: | 431 |
House Plan Price:
| PDF Plans: | $982.20 |
|---|
Perfect and functional! Spacious Family Room with corner fireplace adds warmth to this home! Kitchen features snack bar for simple serving of appetizers! Dining Room is oversized to accomodate large tables. Master Bedroom features open layout for ease and comfort. Master Bath offers both bathtub and shower. Two car garage offers plenty of parking and storage!

