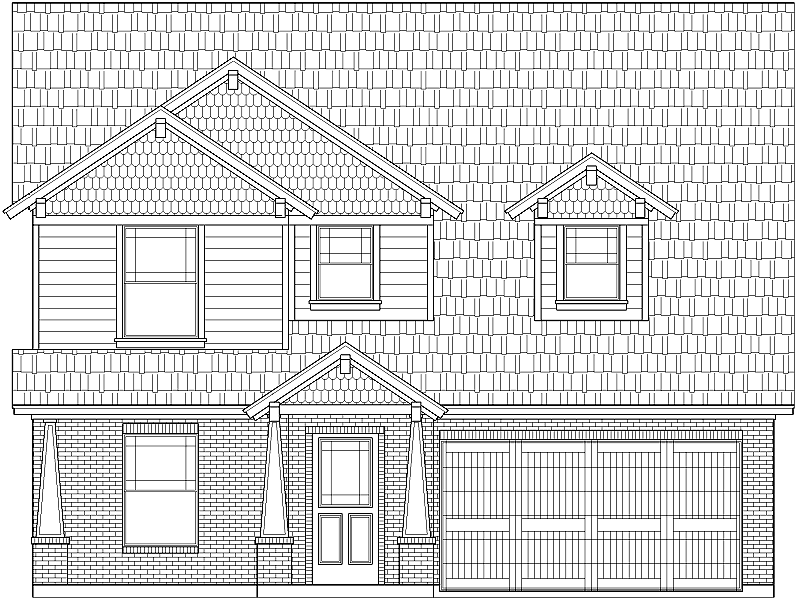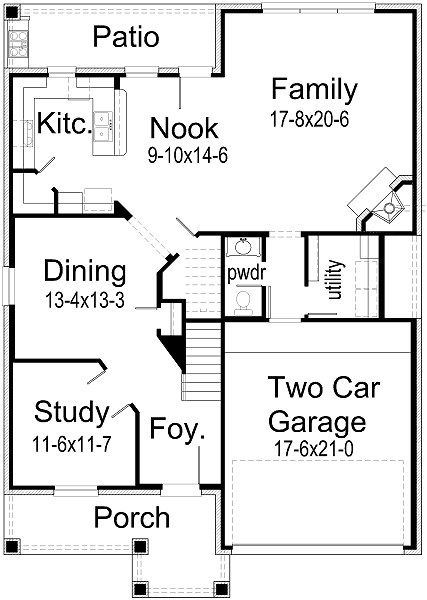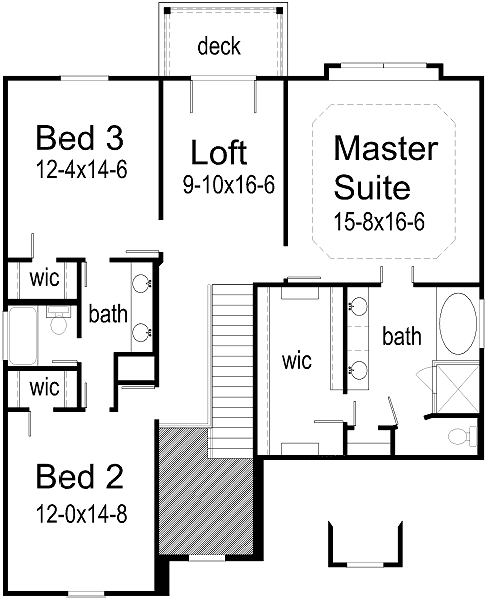House Plan Details:
| Living Area: | 2544 |
|---|---|
| Stories: | 2 |
| Bedrooms: | 3 |
| Bathrooms: | 2.5 |
| Garage Spaces: | 2 |
| Garage Location: | Front |
| Length: | 55'-7 1/2" |
|---|---|
| Width: | 39'-1 1/2" |
| Floor 1 Sq Ft: | 1290 |
| Floor 2 Sq Ft: | 1254 |
| Porch Sq Ft: | 295 |
| Garage Sq Ft: | 386 |
House Plan Price:
| PDF Plans: | $1,526.40 |
|---|
A very cute Craftsman style Home for a narrow lot. This home has a huge Family Room with a masonry fireplace. The large Master Suite has a box window and a box ceiling. Enjoy cooking out on the built-in grill on the Patio.


