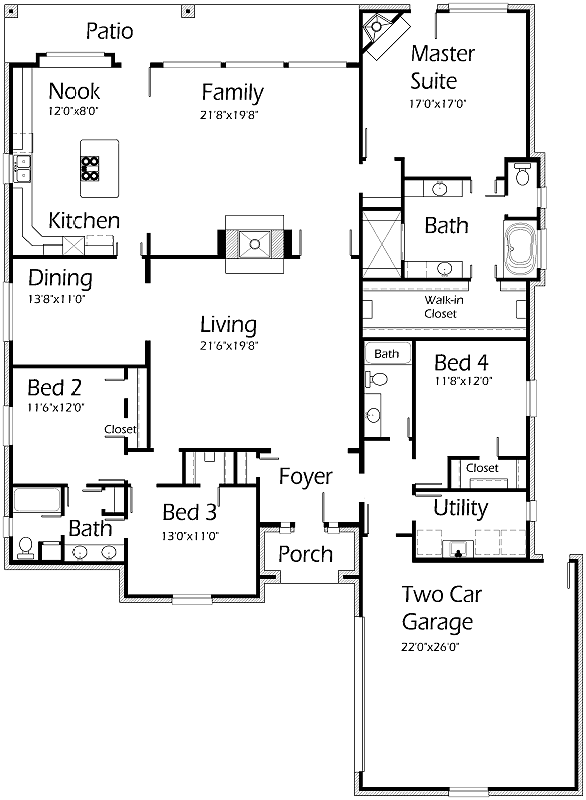Stylish and classy floorplan! Family Room and Living Room share an adjoining cozy wood-burning fireplace to radiate warmth throughout winter! Kitchen features an island with cooktop, lots of counter space and quaint box window seat in the Nook. Romantic Master Suite also features a second wood-burning fireplace. Master Bath offers relaxing tub, stand up shower with built-in bench and separate vanities. Spacious Bedrooms with Bath offer an open layout to provide mobility. Brilliant floor plan makes use of every inch of space!

