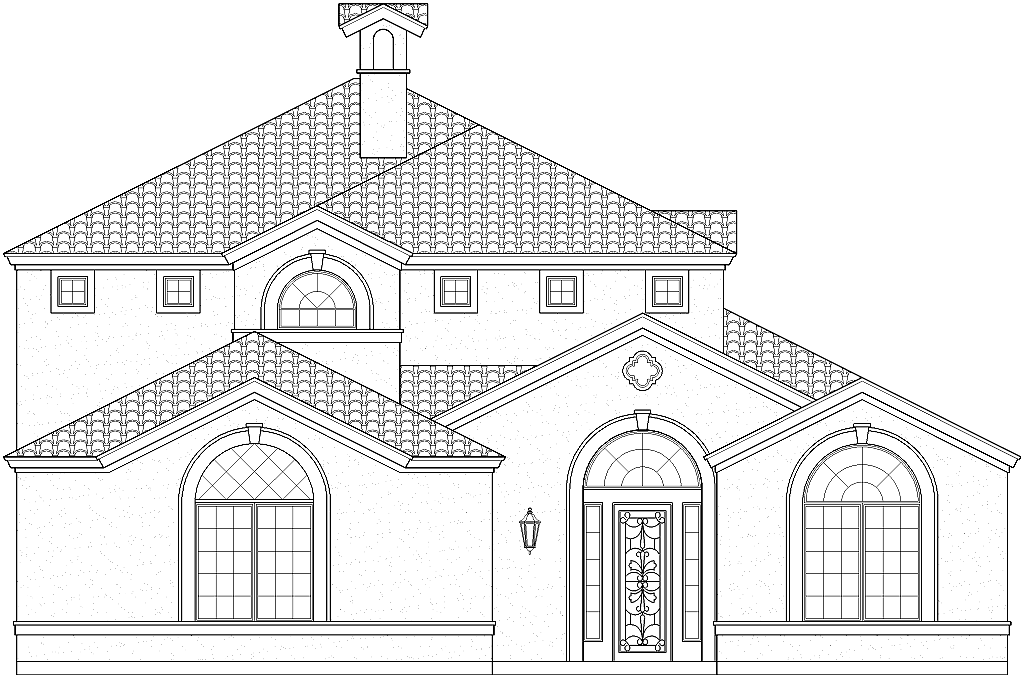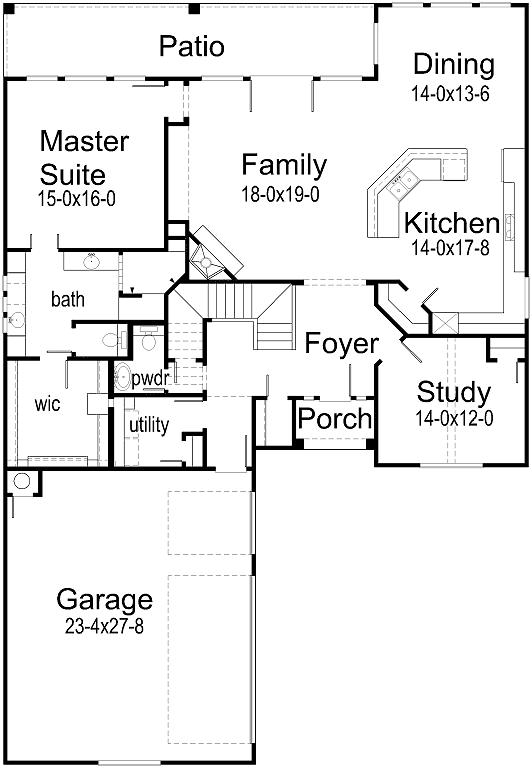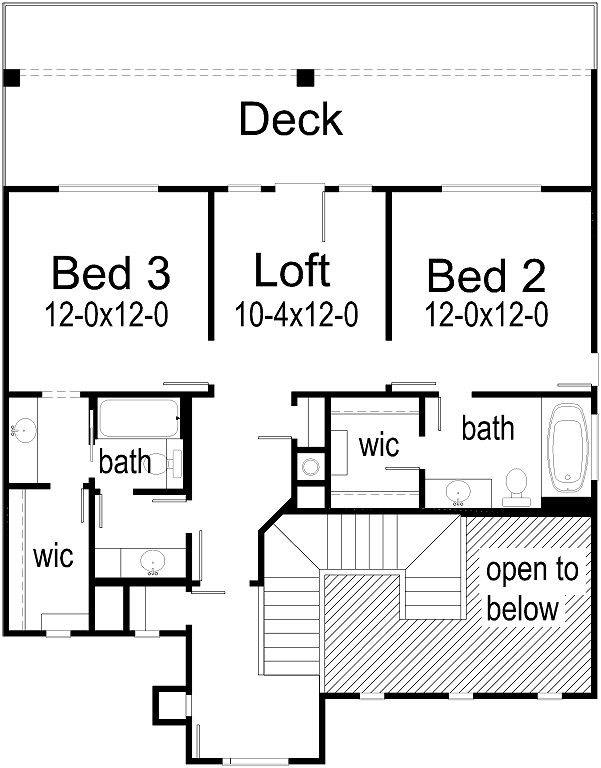House Plan Details:
| Living Area: | 2769 |
|---|---|
| Stories: | 2 |
| Bedrooms: | 3 |
| Bathrooms: | 3.5 |
| Garage Spaces: | 2 |
| Garage Location: | Front |
| Length: | 72'-6" |
|---|---|
| Width: | 50'-0" |
| Floor 1 Sq Ft: | 1914 |
| Floor 2 Sq Ft: | 855 |
| Porch Sq Ft: | 283 |
| Garage Sq Ft: | 672 |
House Plan Price:
| PDF Plans: | $1,661.40 |
|---|
Come home to this beautiful Hacienda! Everyone has a private bath and walk-in closet! The oversize Garage has a door for a Golf Cart. Kick back and enjoy the views from the large Covered Deck!


