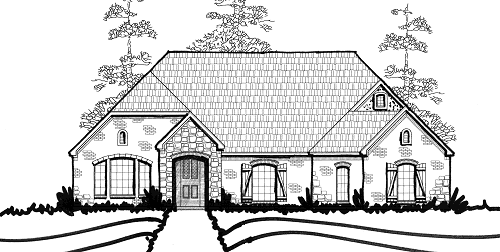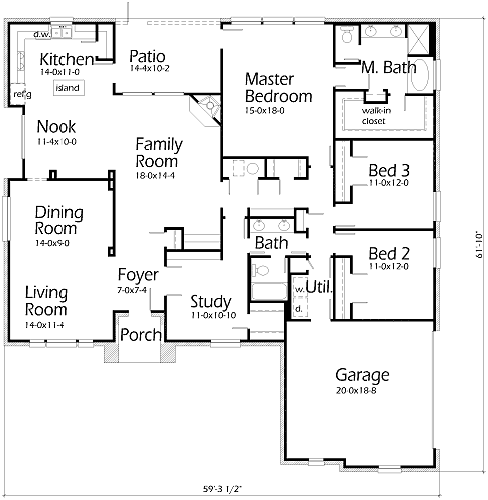Ever wonder what is like to live in a home that you are happy to come home to? As you pull into your two car garage, you will enjoy the look of the brick & rock veneer facade. Come through the front door to a Foyer. The formal Living and Dining Rooms are a welcome for gatherings. The Study gives you shelves for those books you have in a box in the attic. The Family Room has a corner fireplace for those cold nights and built-in desk for the family computer. The Island Kitchen is open to the Nook to easily serve guests for Christmas dinner. The Master Bedroom is oversized with windows overlooking the backyard. The Master Bath has two sinks, shower, tub and a large closet. The Bedrooms are a perfect size for the growing teenager.

