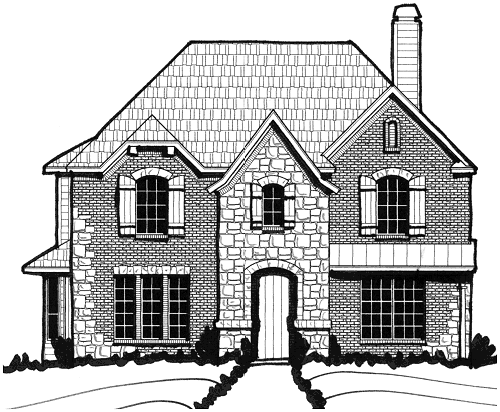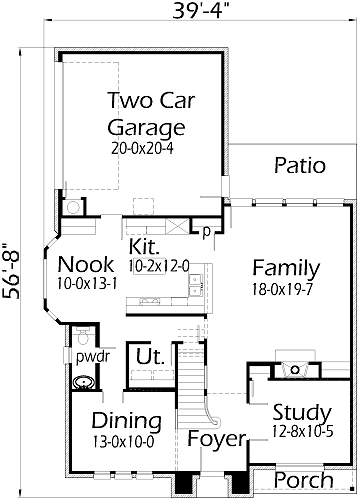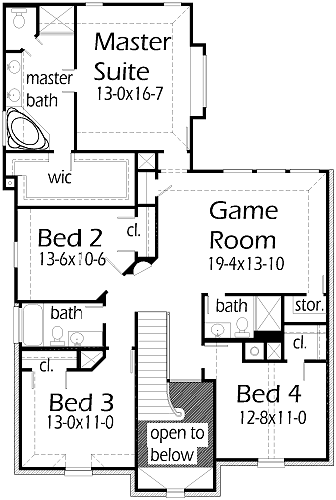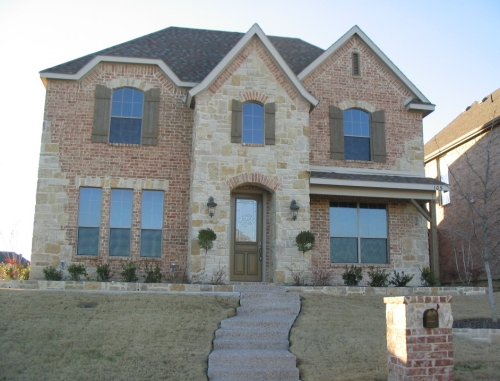Narrow Lot Plan with a Old World Country facade with brick & rock veneer. The front porch has a additional side porch for the bench swing. The two story Foyer has a beautiful staircase leading to the second floor. The Dining Room has room for the family dining room table. The Study is great place to start up the business from home. The large Family Room has lots of room for furniture and seating. The island Kitchen serves the Family Room with a serving bar. The Nook is used for casual eating. The Master Suite has a splayed ceiling and a box window looking out at the pool. The Master Bath has a two sinks, splayed ceiling, shower, corner tub, and a large walk-in closet. Bedrooms 2 & 3 have splayed ceilings and share a bathroom. Bedroom 4 has a walk-in closet and shares the bathroom with the Game Room. The Game Room works great for entertaining friends and family.



